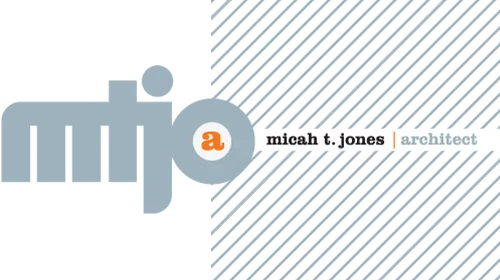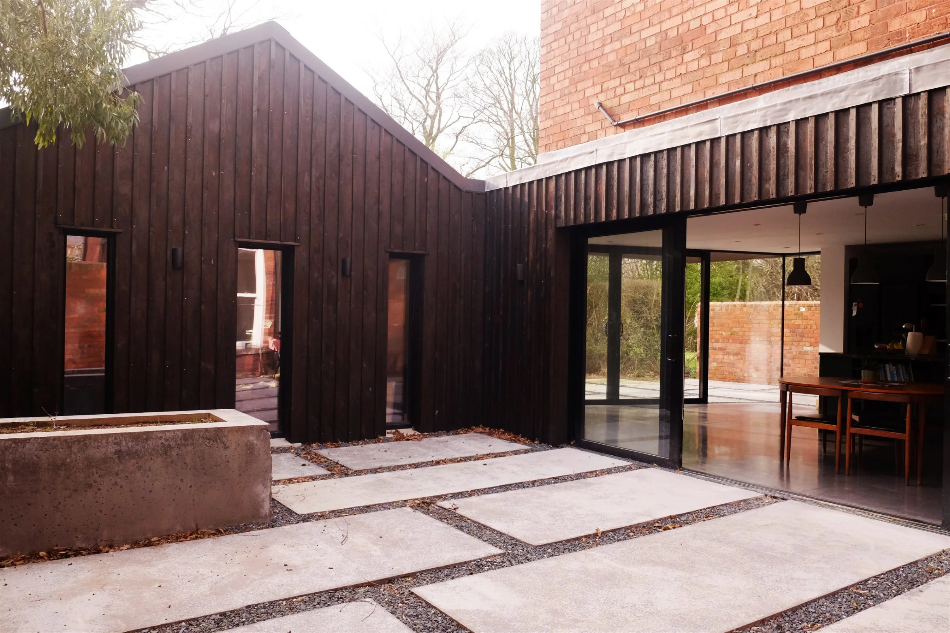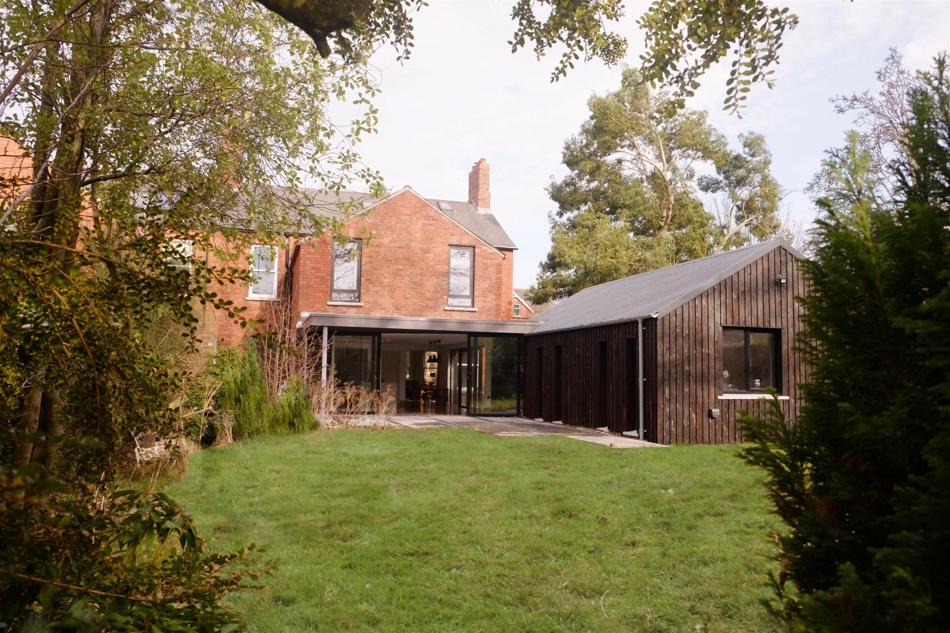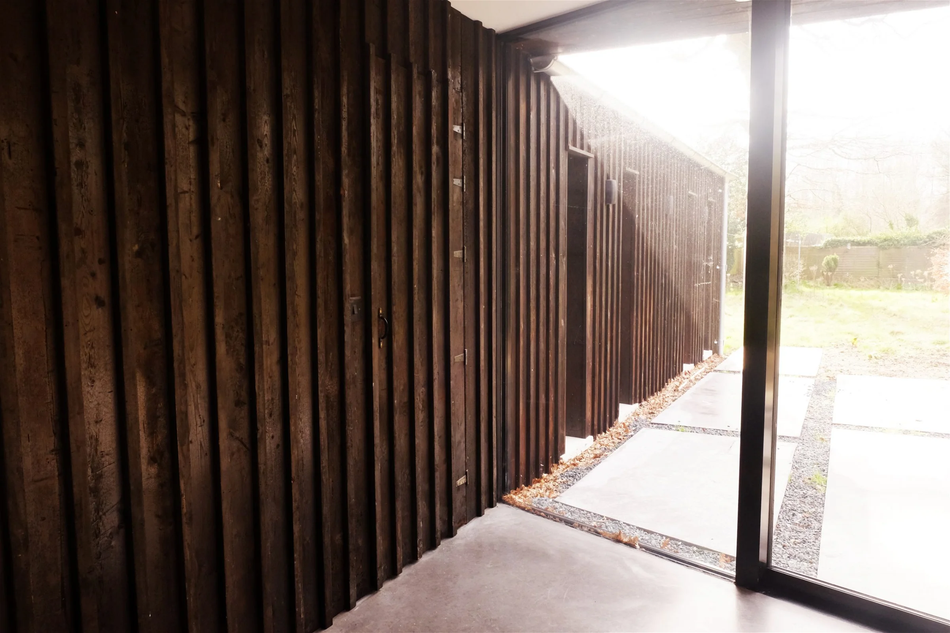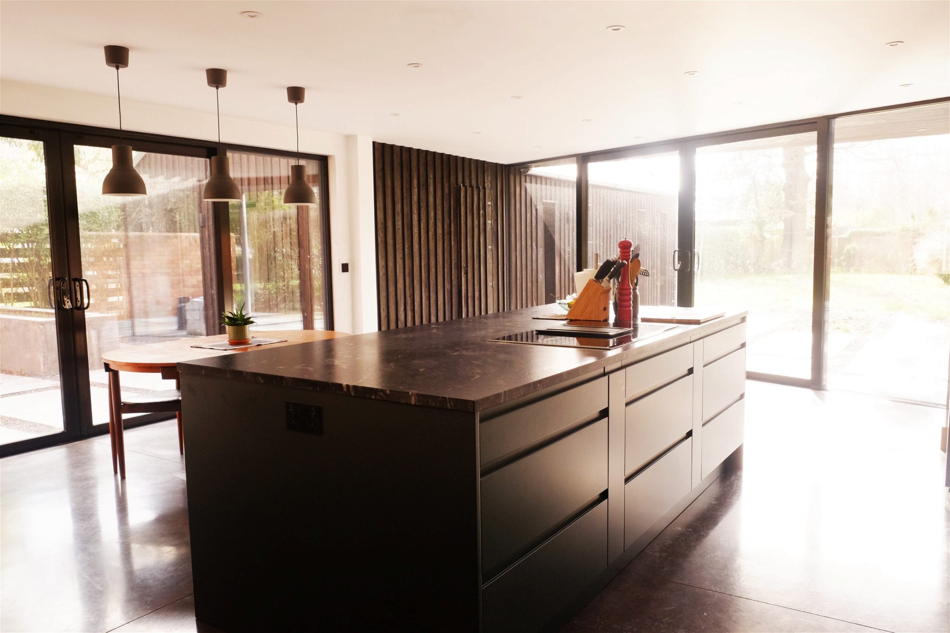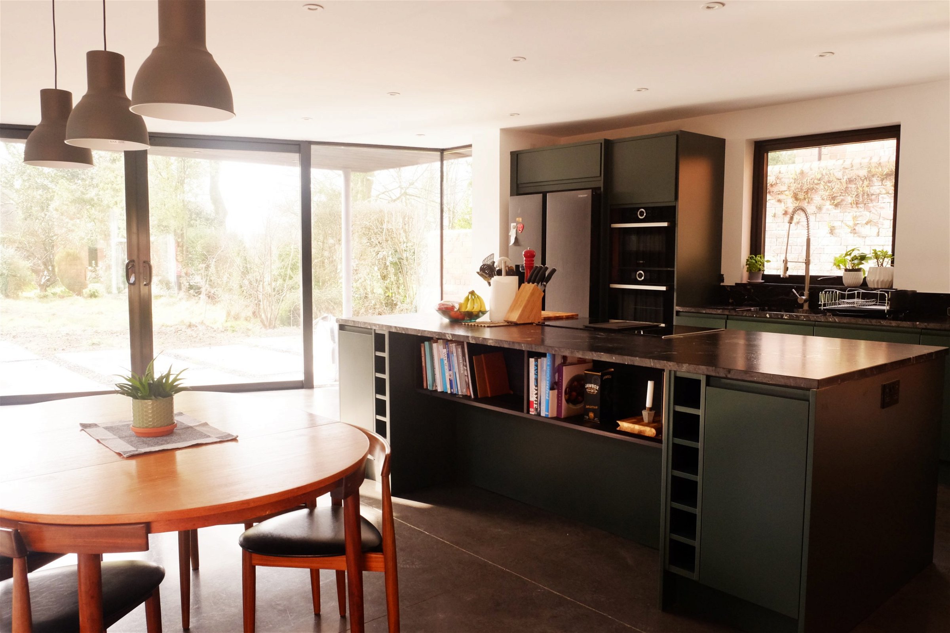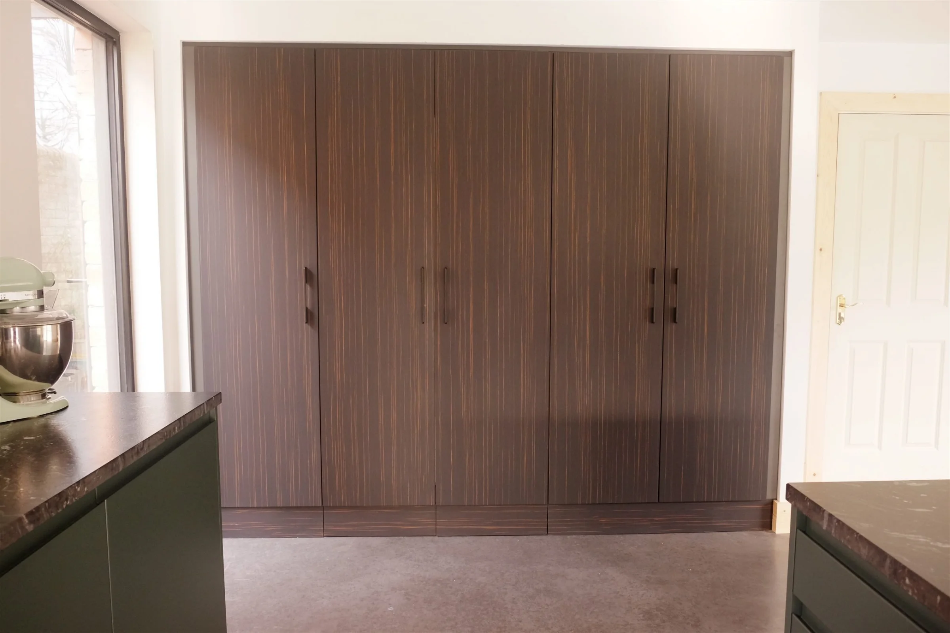VICTORIAN HOUSE EXTENSION, BELFAST
This beautiful period home had been used for some years as a residential care home. The layout was confused and full of small disjointed rooms. The proposal opened up the ground floor creating a large open plan kitchen/ dining space with modern glazing and polished concrete floor. The existing sun room was demolished and replaced with a smaller angled glass link with the 1980s rear annex completely clad in burnt larch and corrugated metal sheeting.
A full renovation of the existing rooms has been carried out creating a large first floor master suite with twin dressing rooms and large luxury en suite bathroom. The Burnt Larch of the extension was carried into the house with a hidden door into the annex.
Externally large cast concrete slabs were used to create a courtyard spaces and blend the garden into the house.
