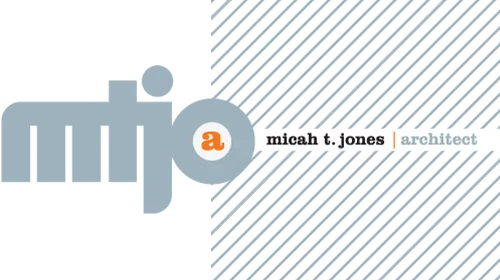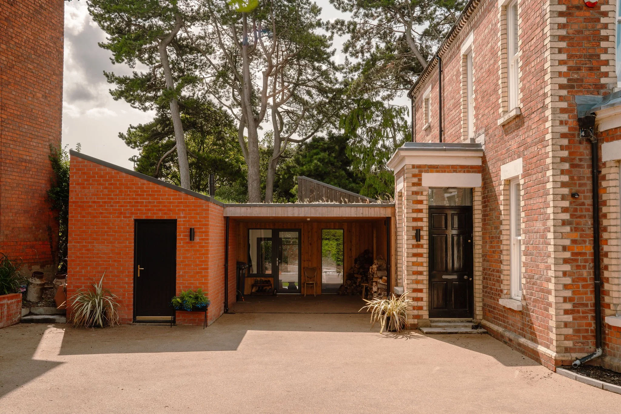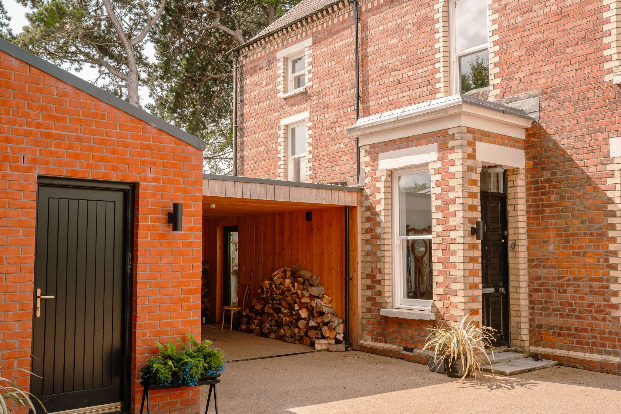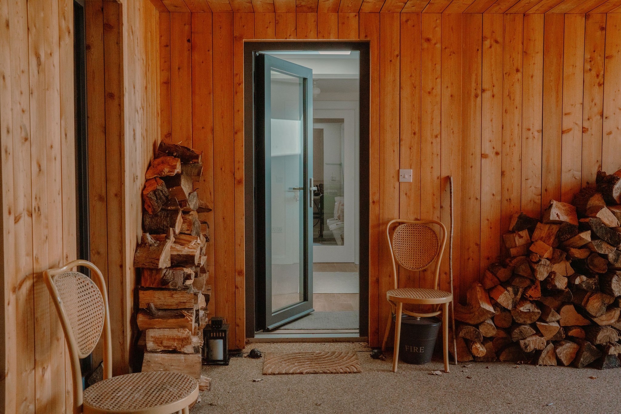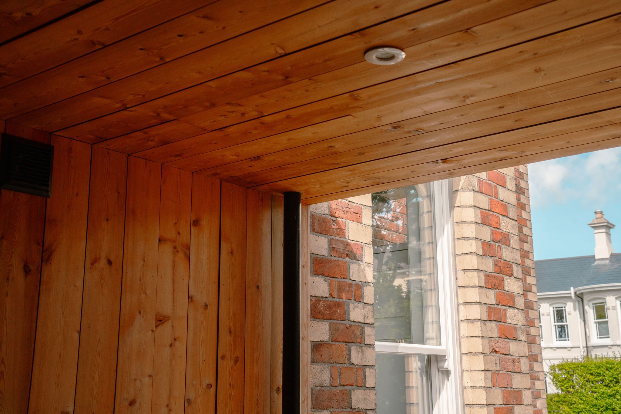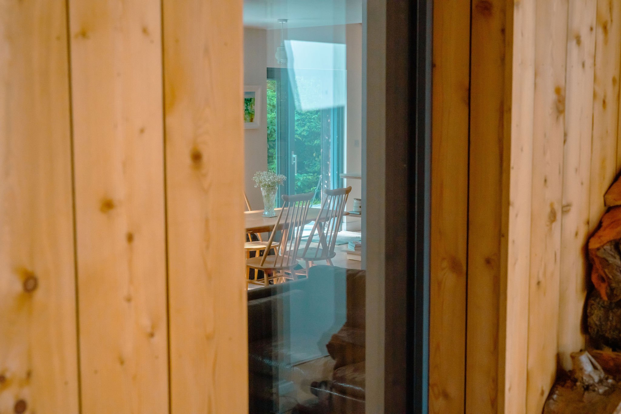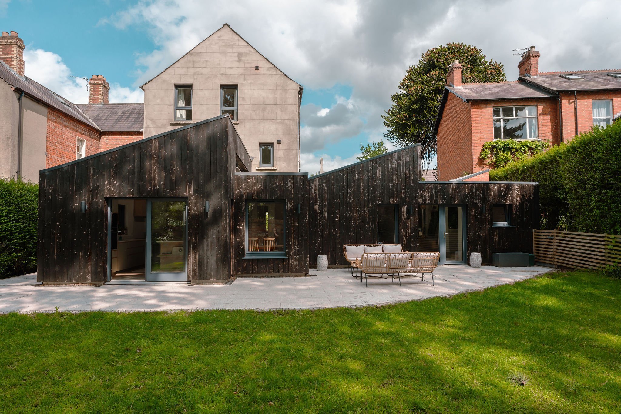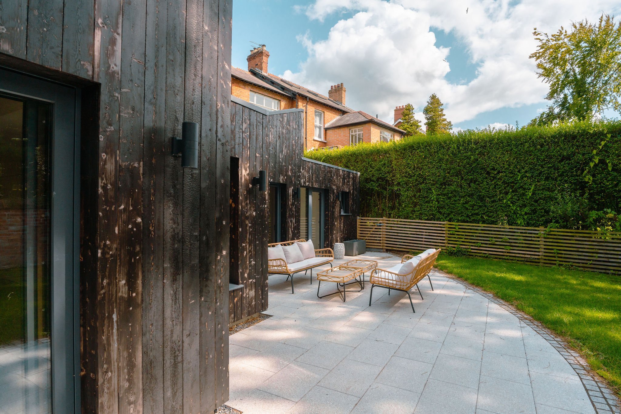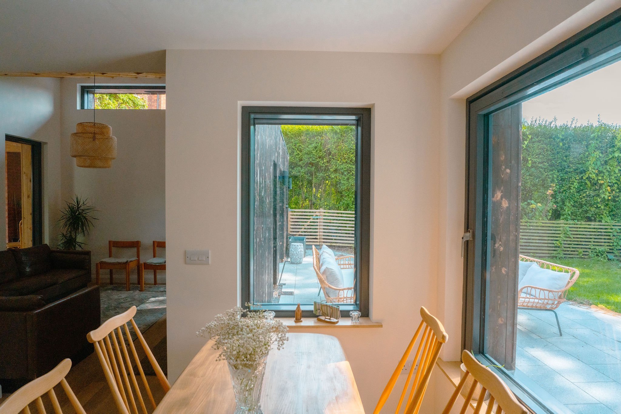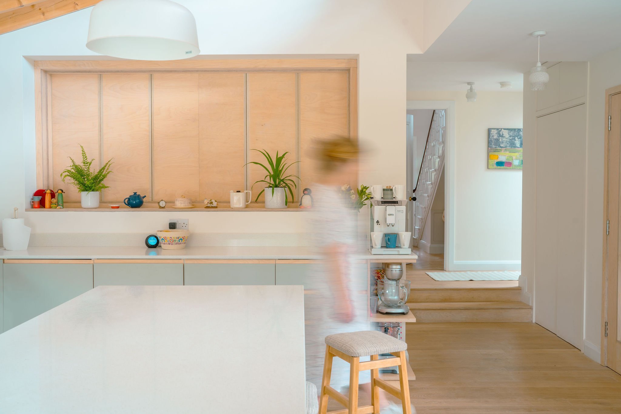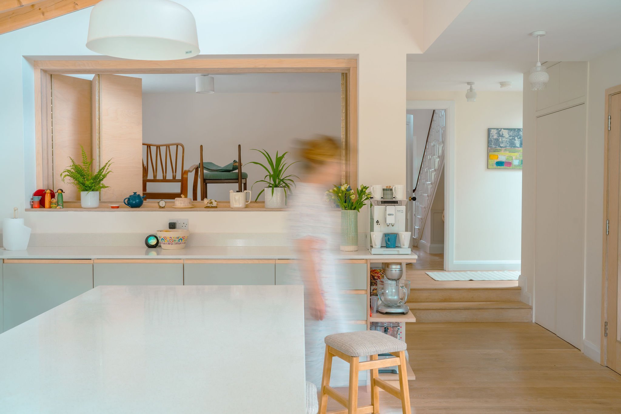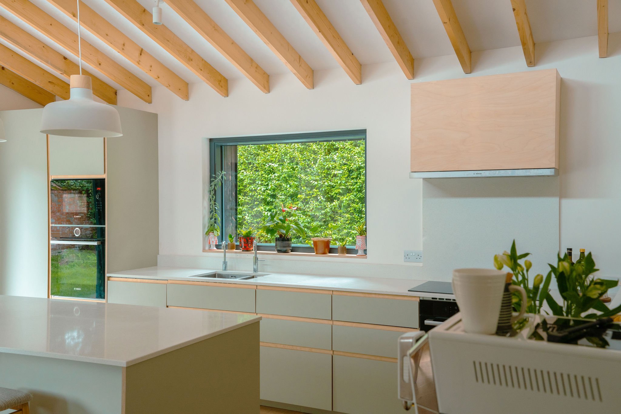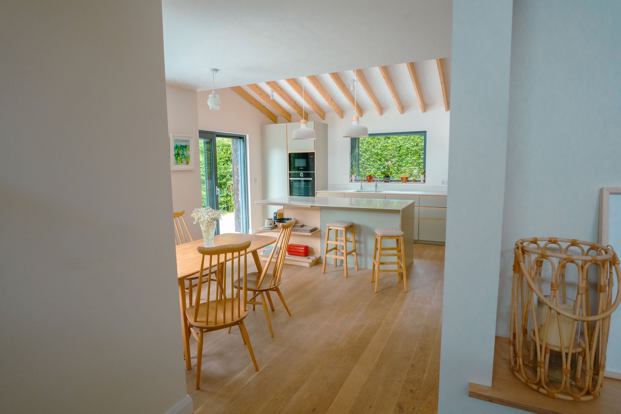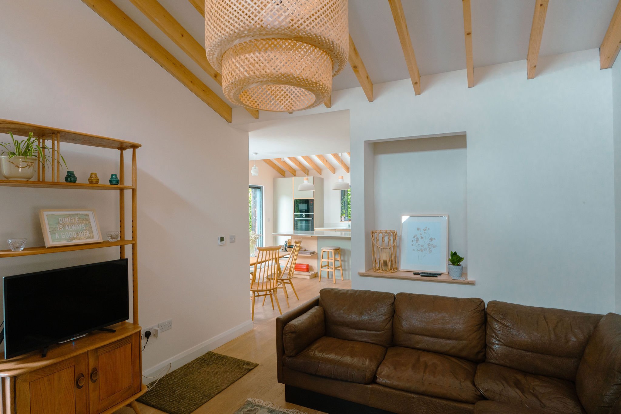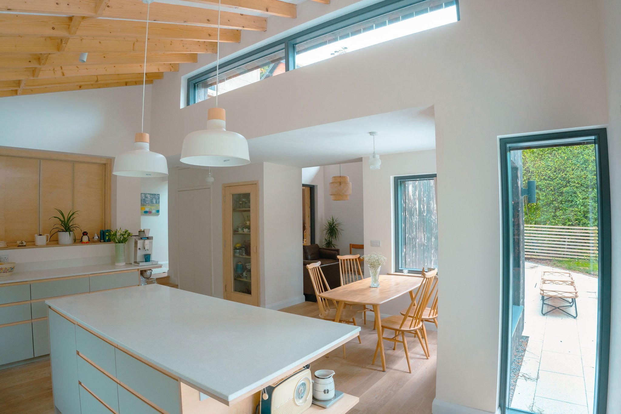South Belfast Villa
The brief for this semi detached Victorian Villa set in a conservation area, was to extend the rear to create broken plan living space that would fit the clients needs as well as incorporating workshop space. The layout has been staggered to allow as much light from the south deep into the downstairs plan. Clerestory windows have been used to flood the mono pitch vaulted ceilings with light and the exterior has been clad in black timber to minimise visual impact.
