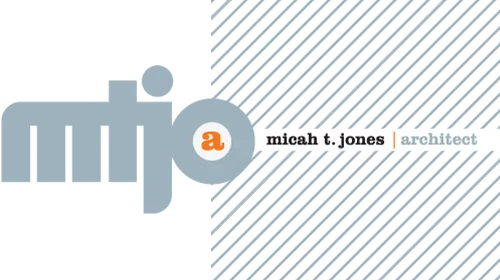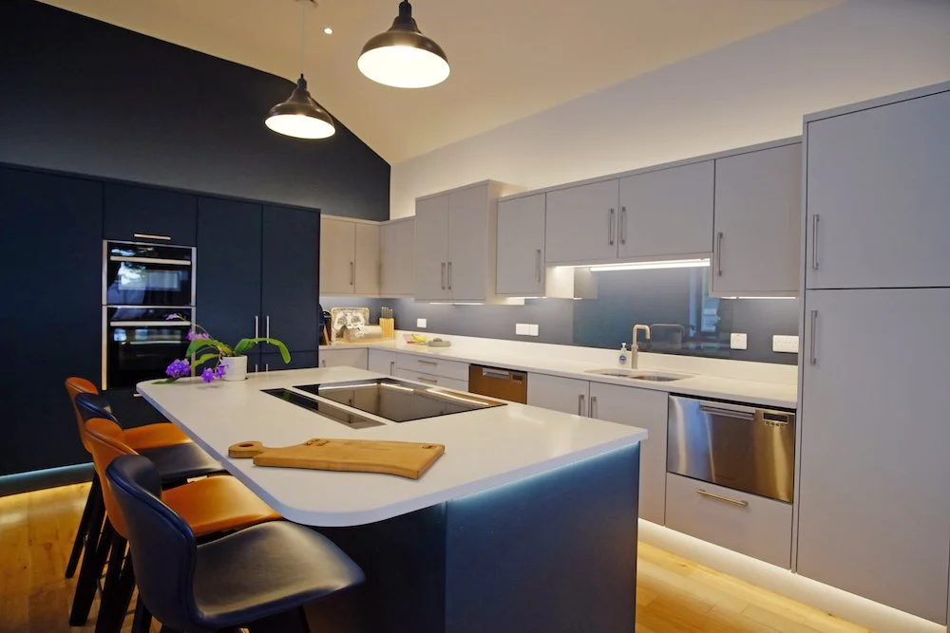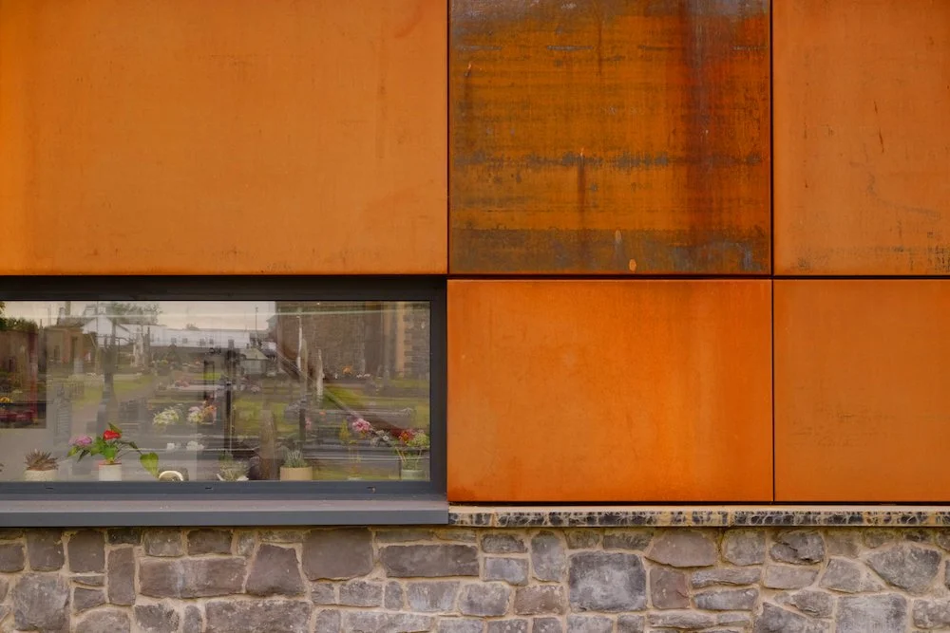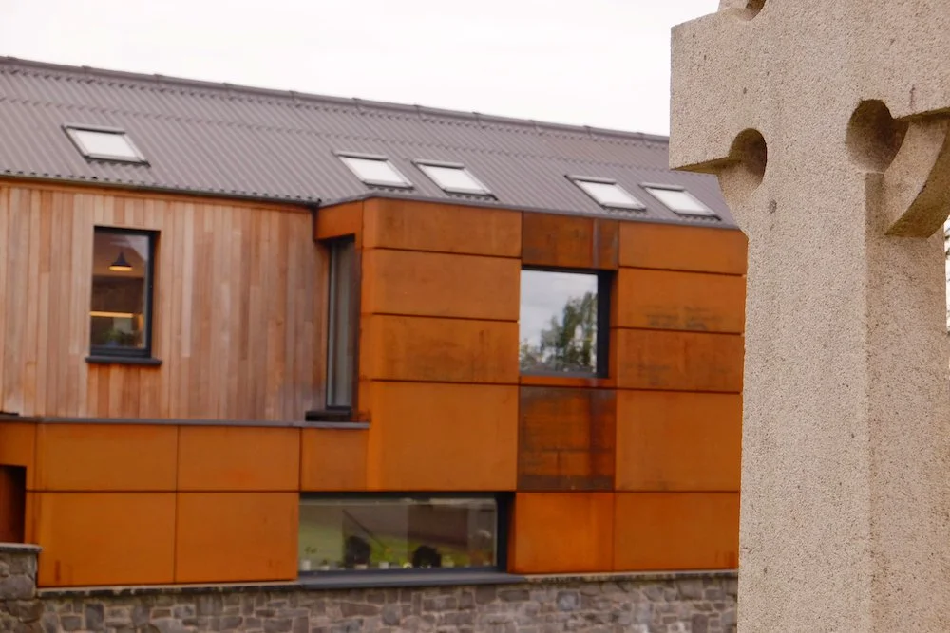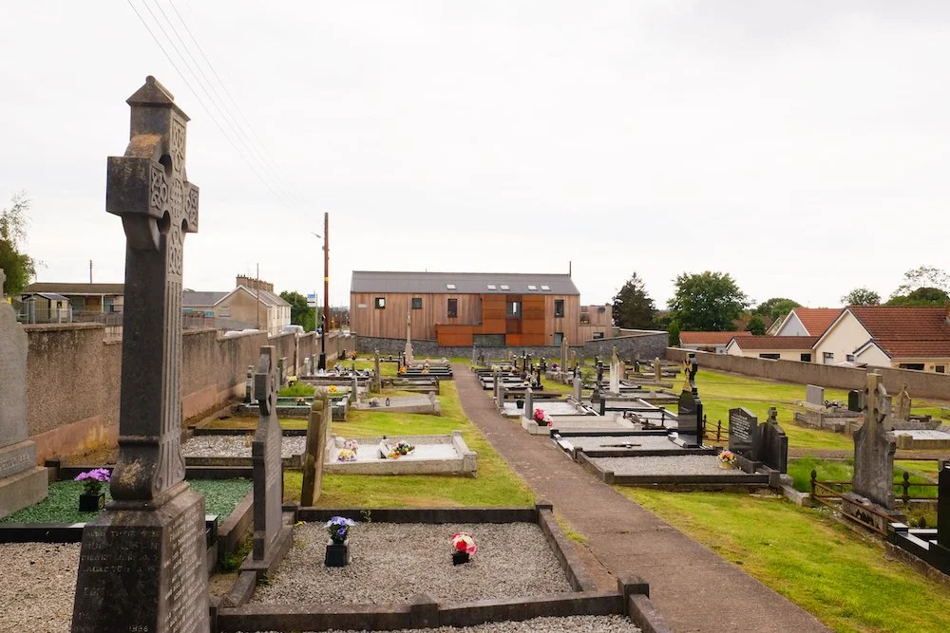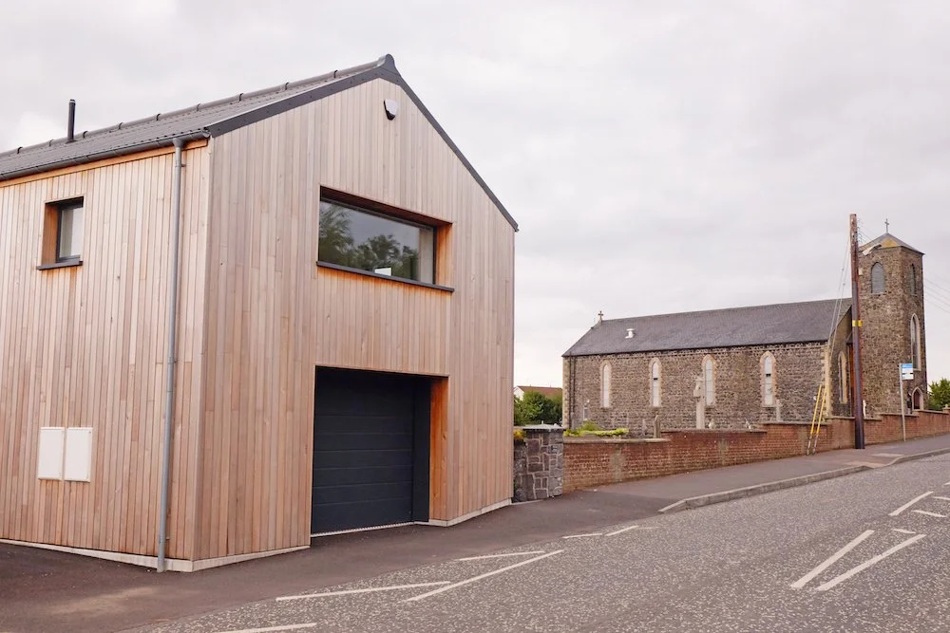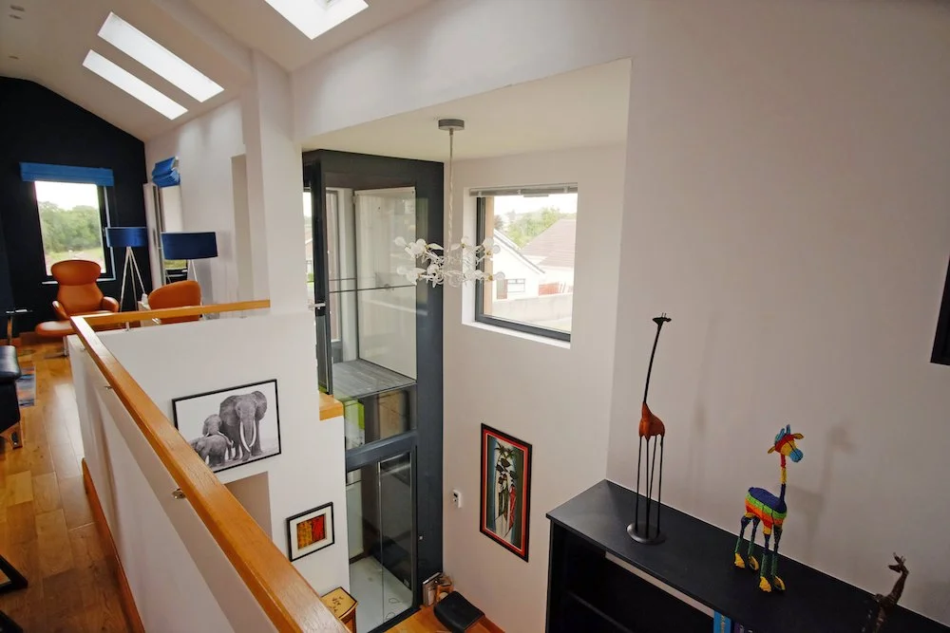SCHOOLHOUSE/WAREHOUSE CONVERSION
This stone and brick former schoolhouse sits on a tight site. With most of the original features of the building stripped out from years of use as a warehouse this conversion project re-instates the dilapidated structure as a focal point in the village of Aghacommon. The building is completely insulated and re-clad in Larch and Corten Steel with a new extension to the rear, with roof terrace.
