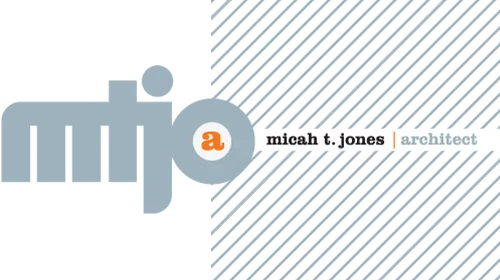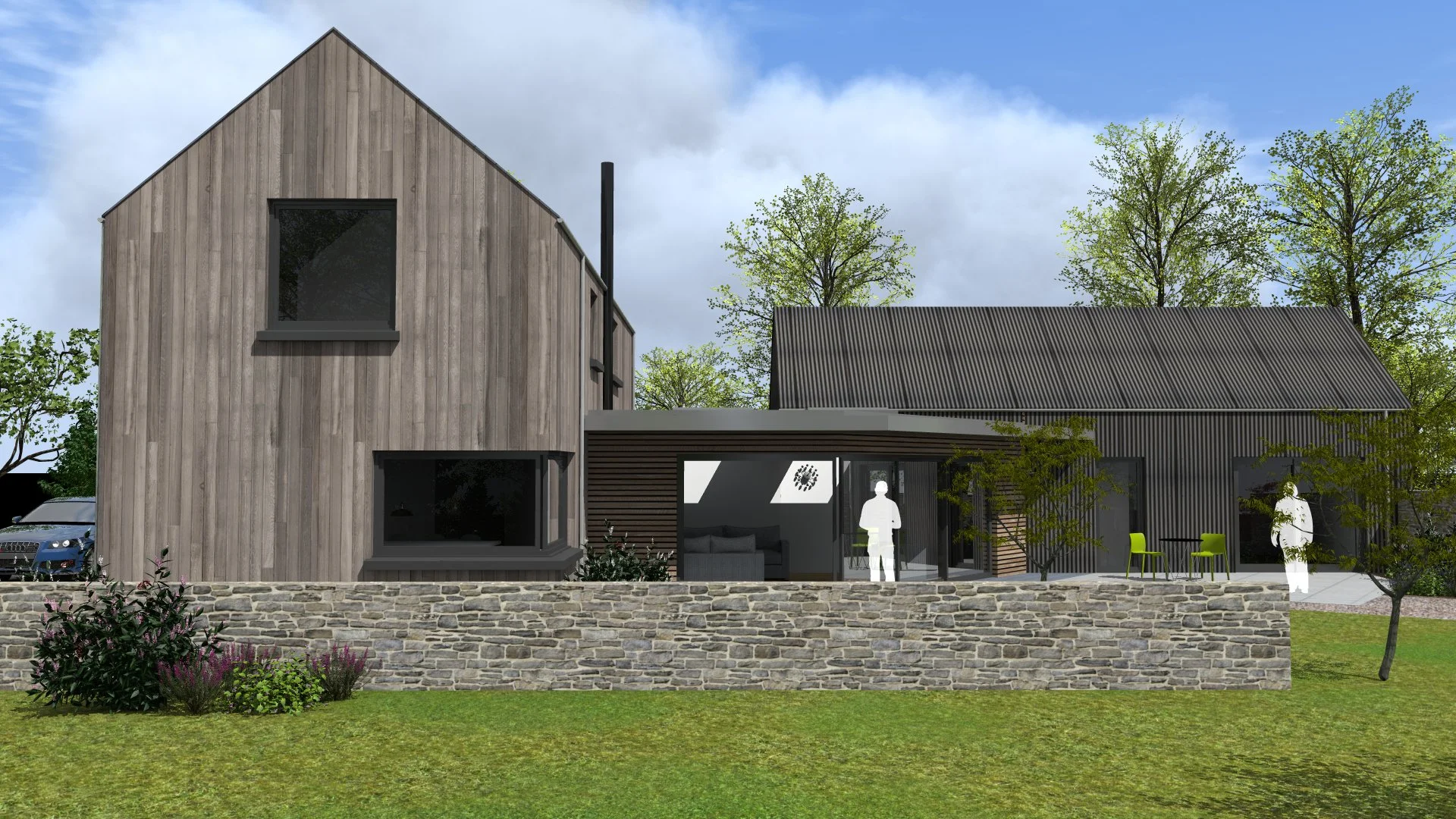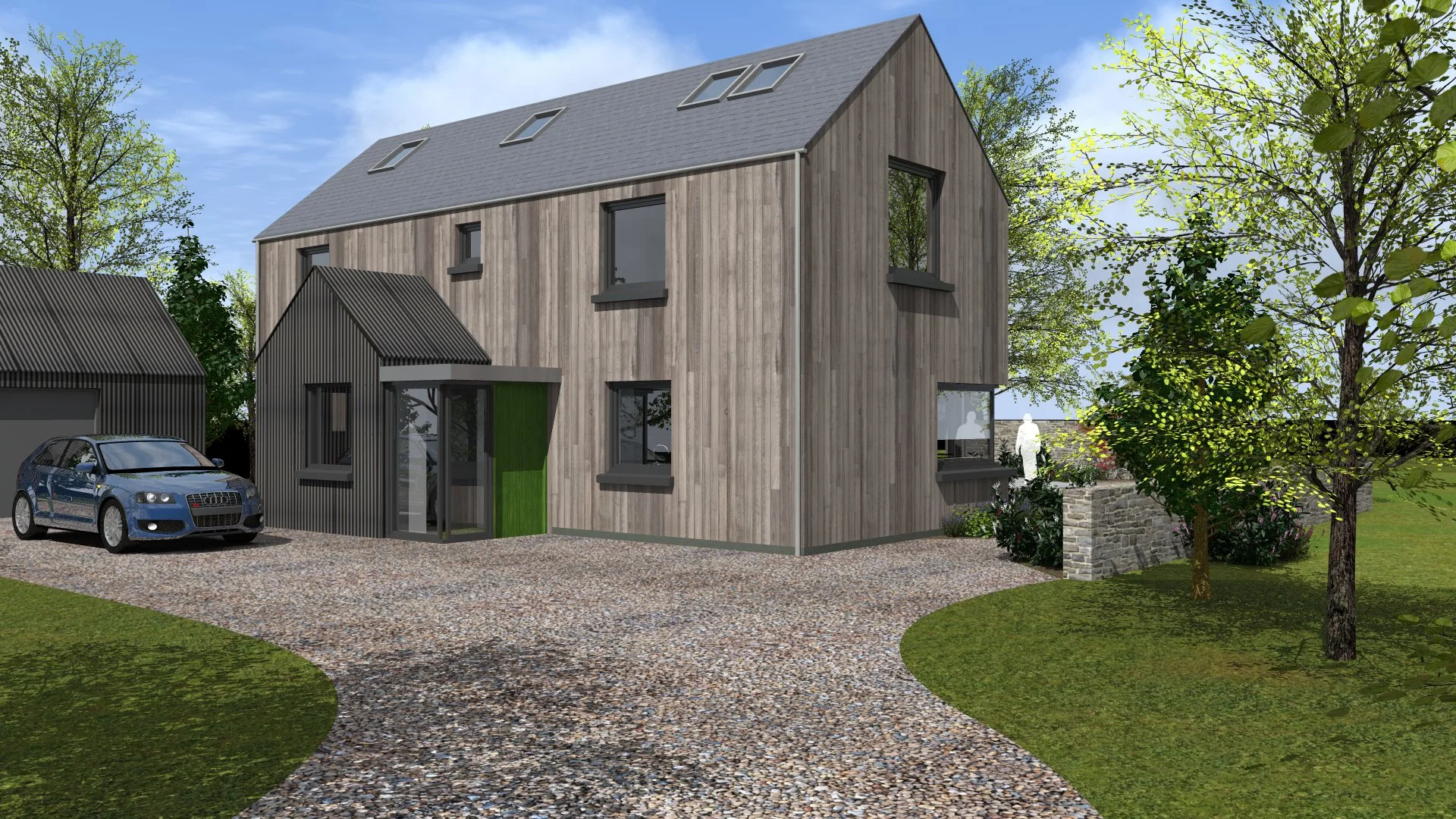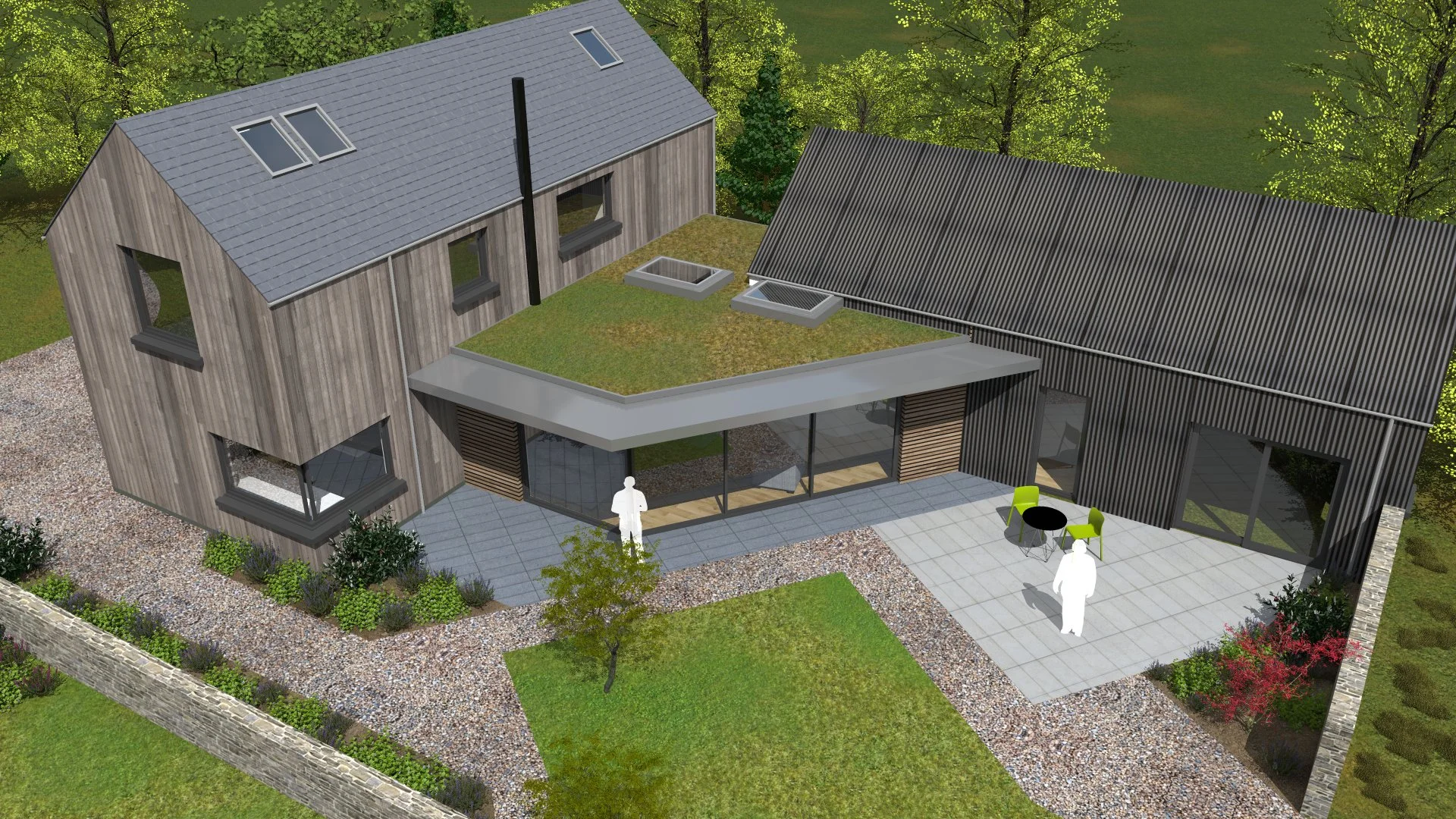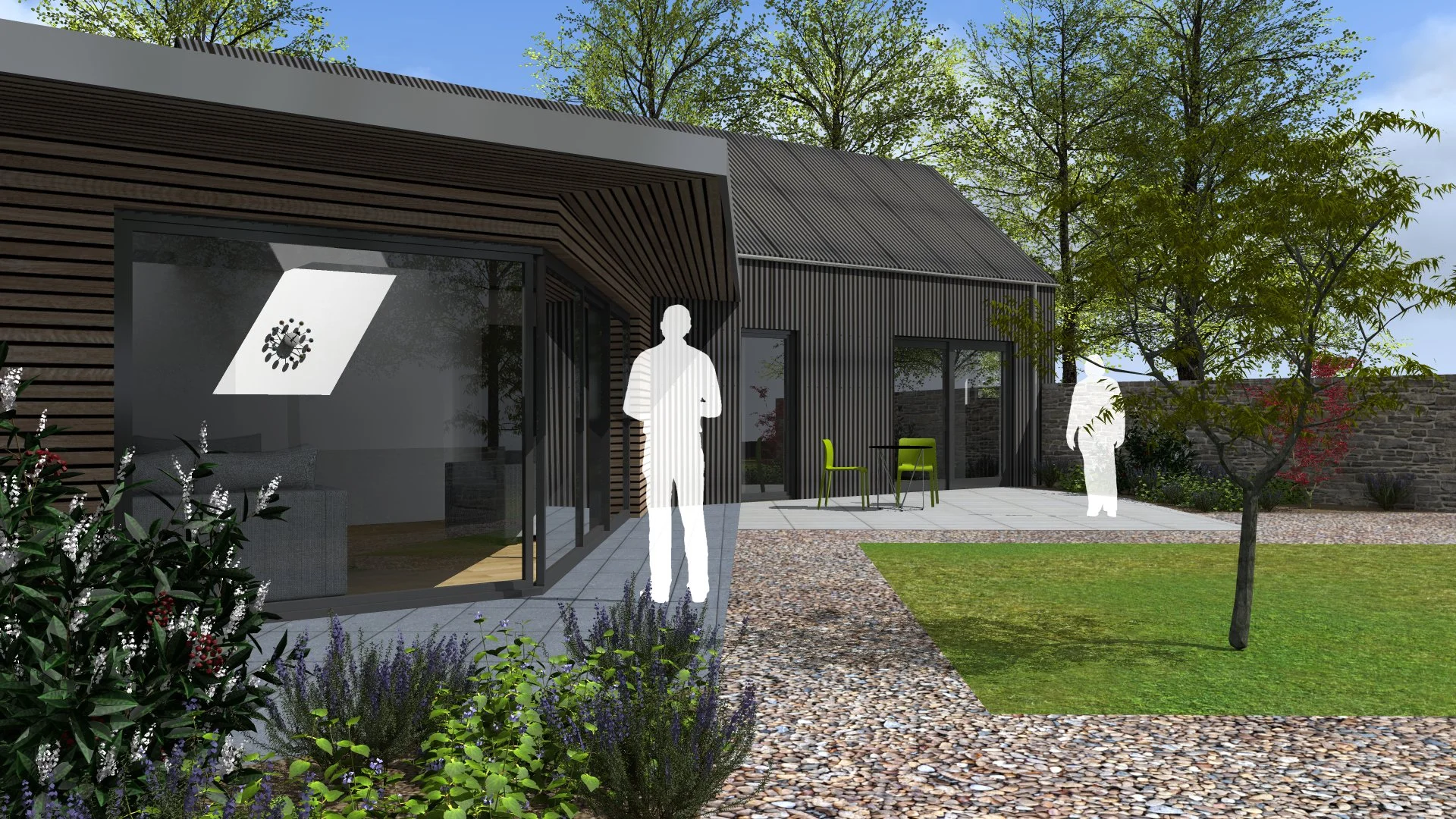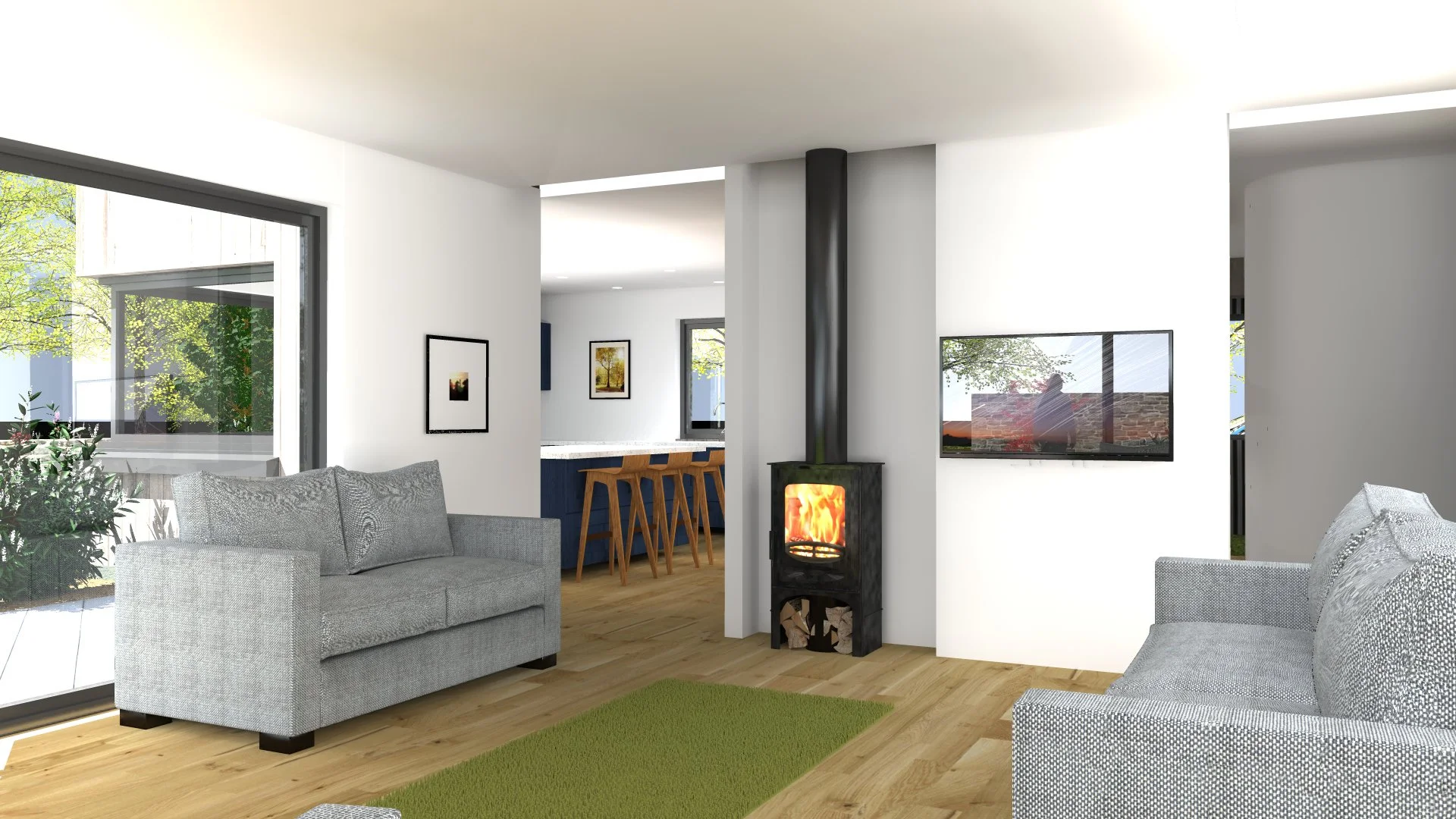RURAL HOUSE, CO. DOWN
This house was designed as a compact rural dwelling. The buildings have been clustered together, using vernacular forms and proportions to provide a simple light filled home. The materials have been selected to allow the house to weather into the landscape of trees and grassland.
