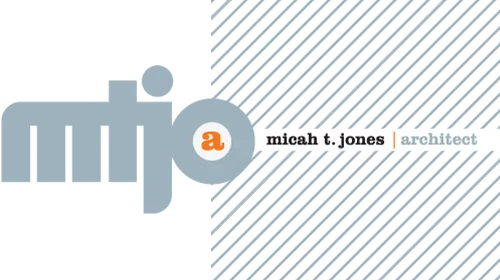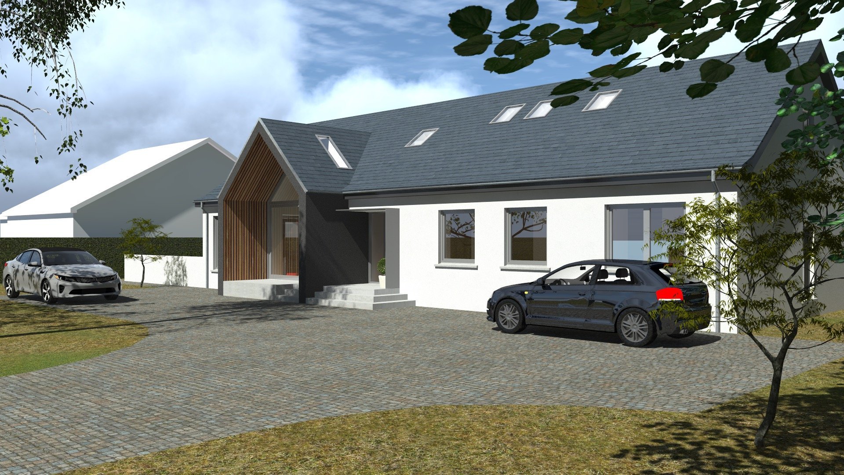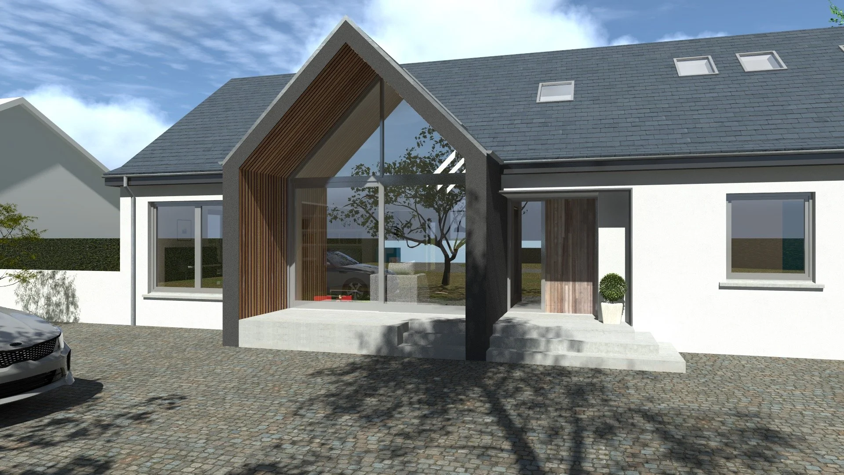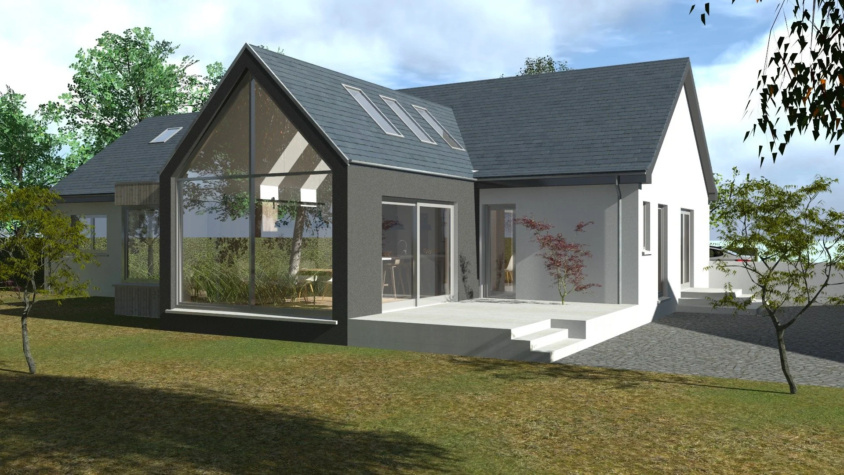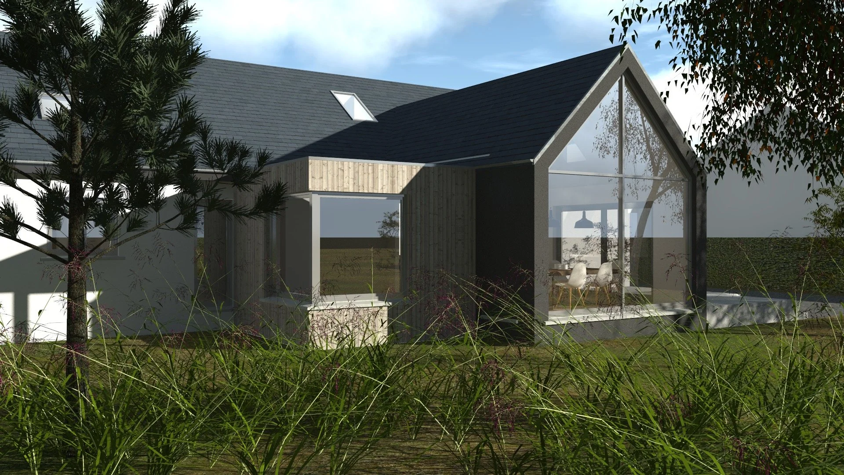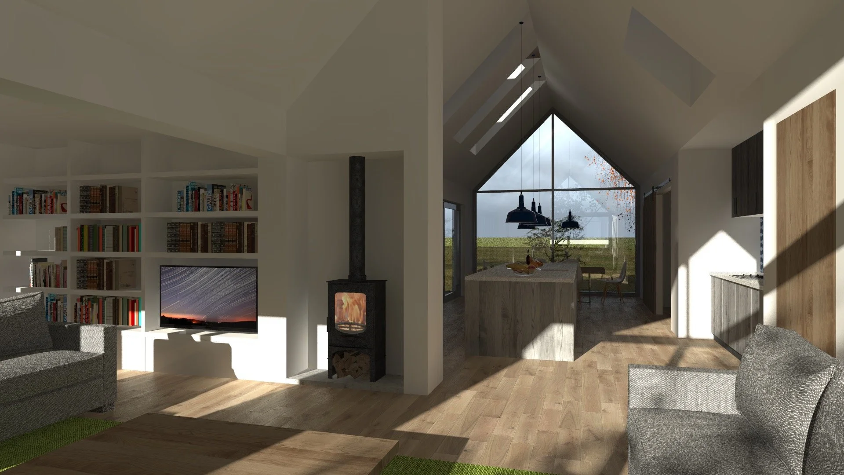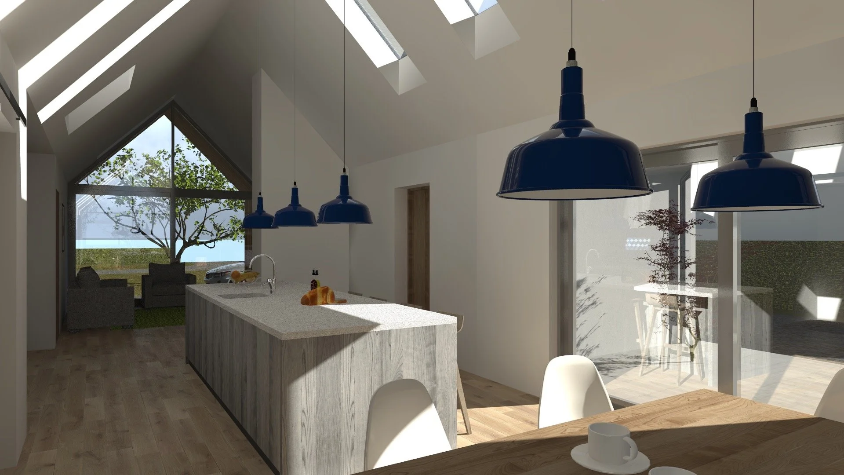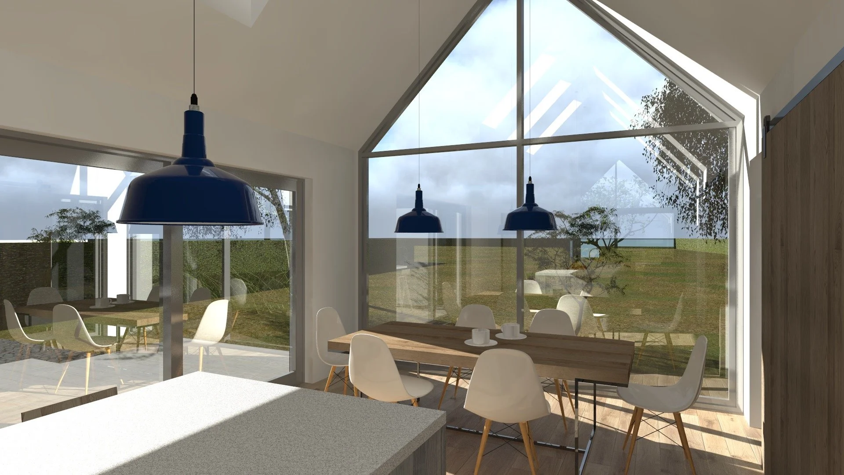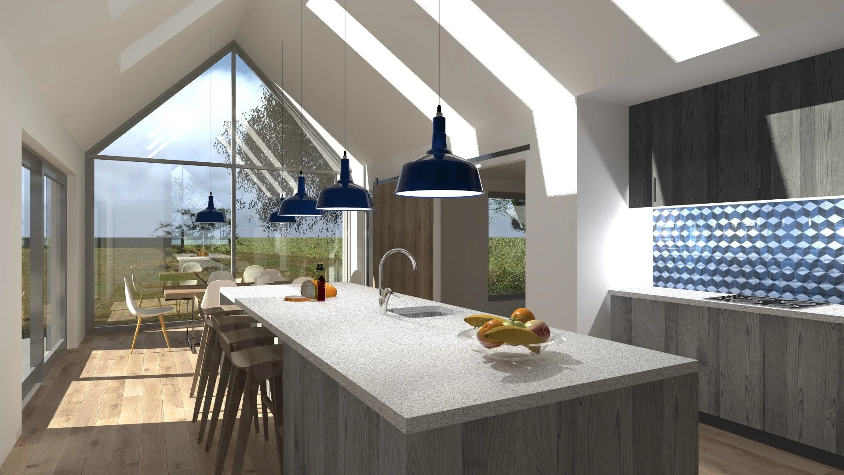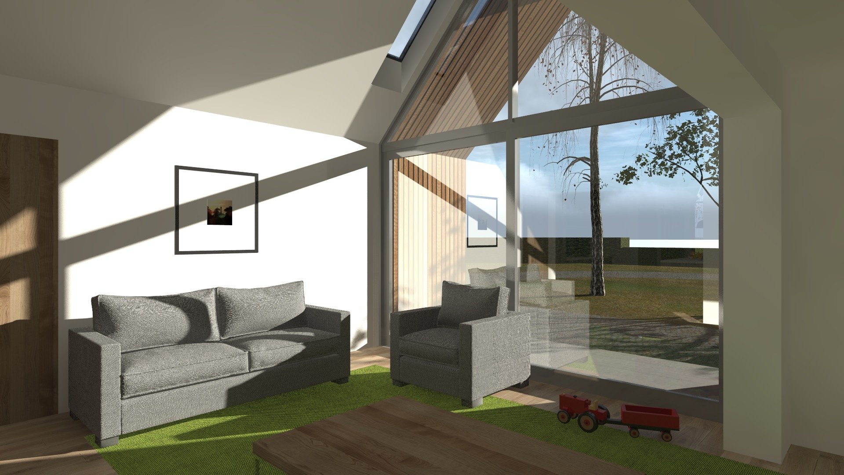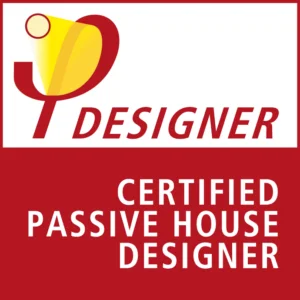Roscommon House
The brief for this project was to create a modern living space to improve the light inside the house and the connection to the garden. To achieve this, the extension slices through the bungalow from front to back, connecting the spaces and achieving views through the house to the garden at the rear.
