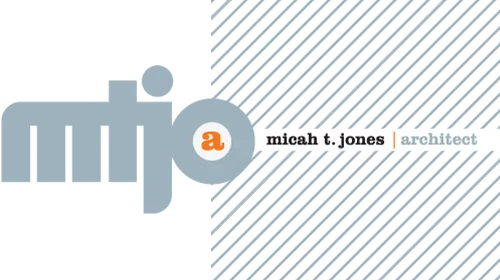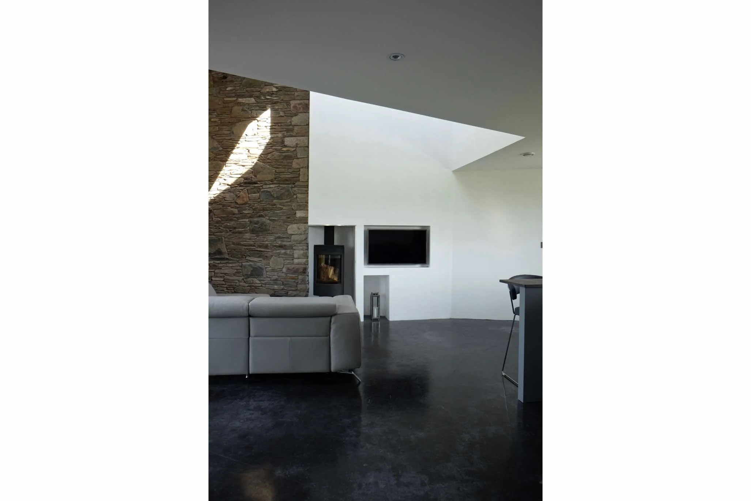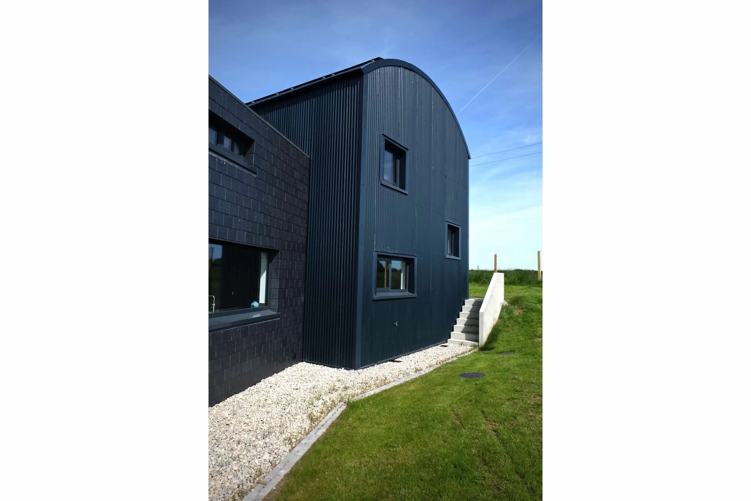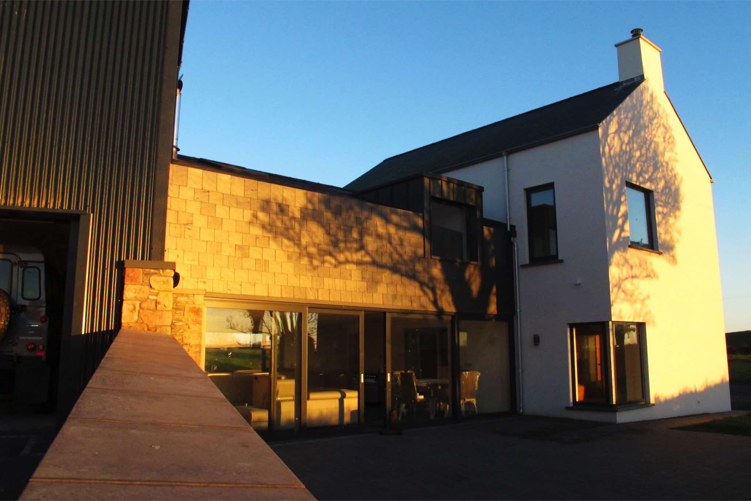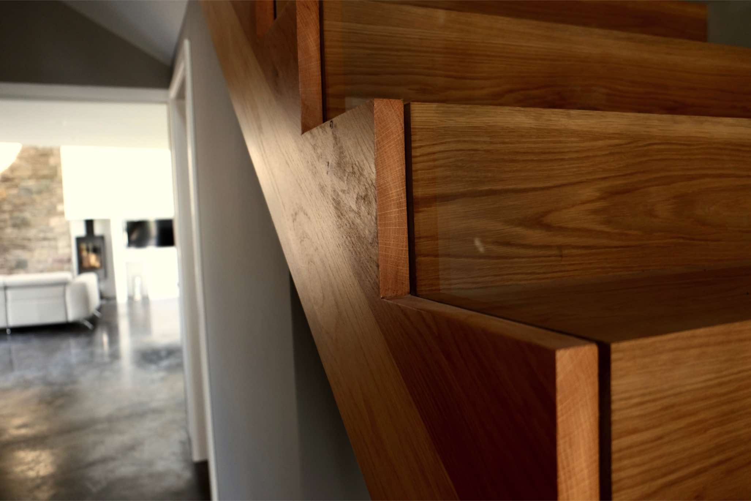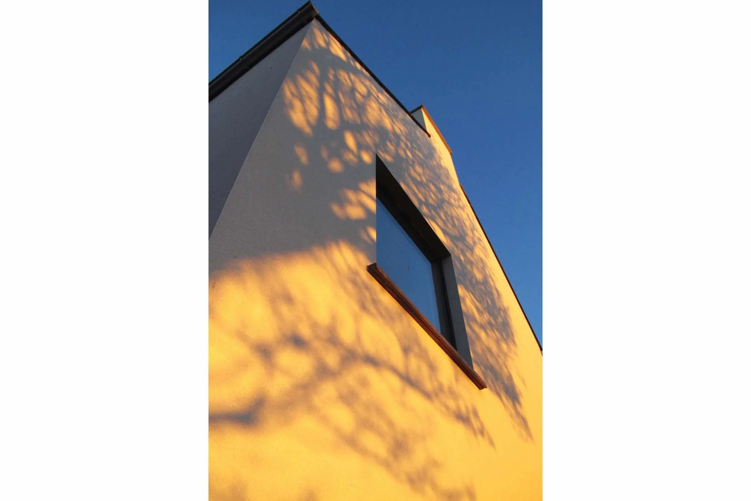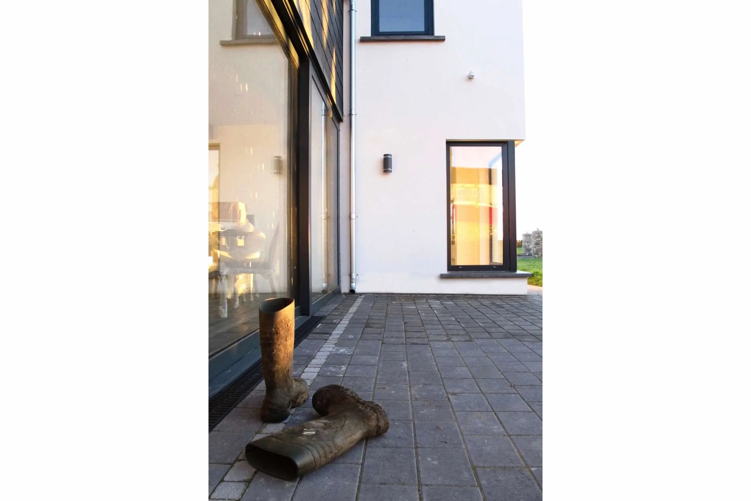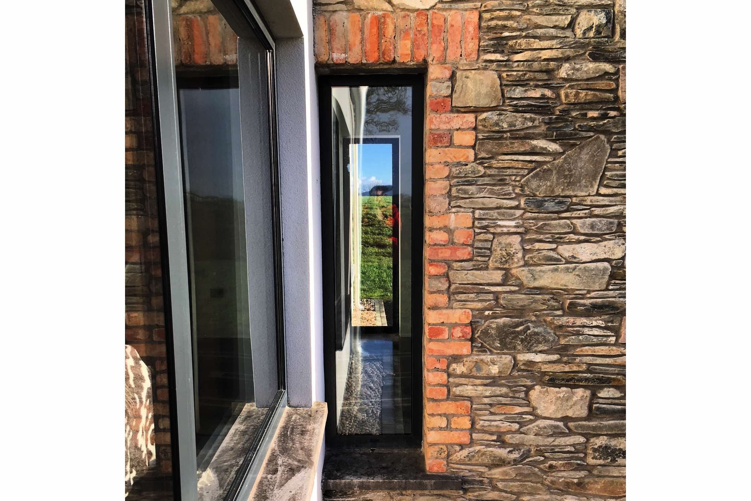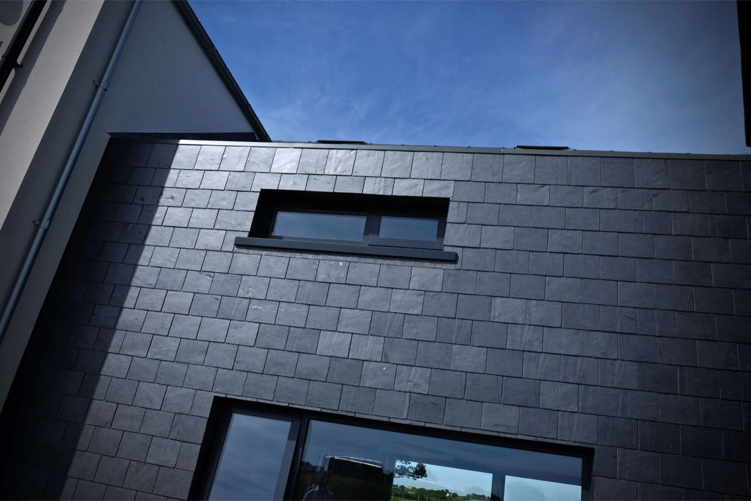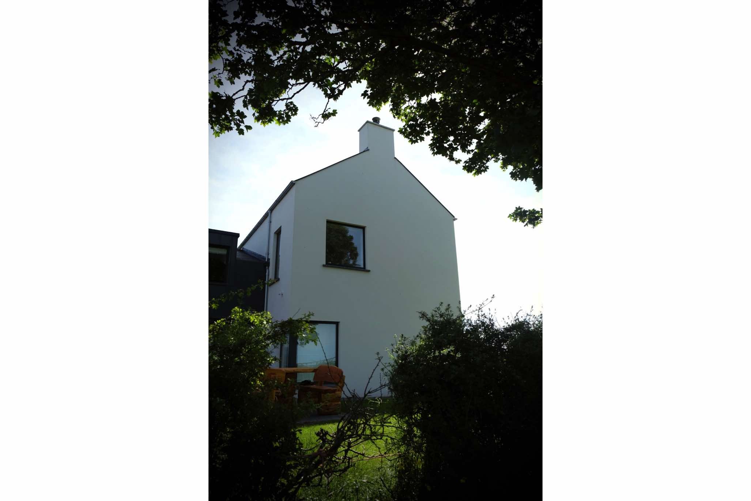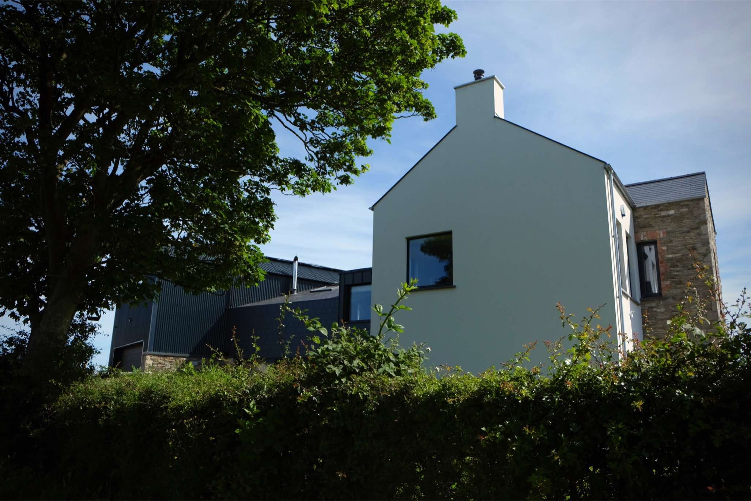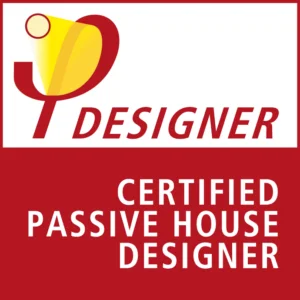COUNTY DOWN FARMHOUSE
This rural farm house was designed in three elements with a more formal two storey farm house block to the front, a natural slate and glass connecting space and a corrugated barrel vault roof barn to the rear. The Connecting space is comprised of open plan kitchen living space and master suite above. These spaces look out across the landscape with views of Scrabo and beyond. The shed element to the back of the site addresses the farm yard and houses all the service spaces such as; utility space, plant room, mud room, garage and farm office as well as a home cinema.
