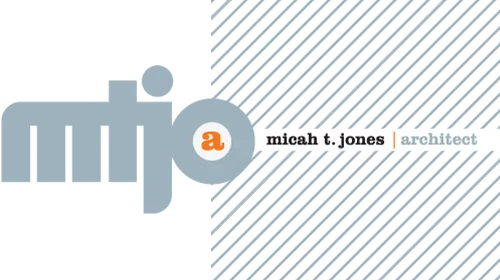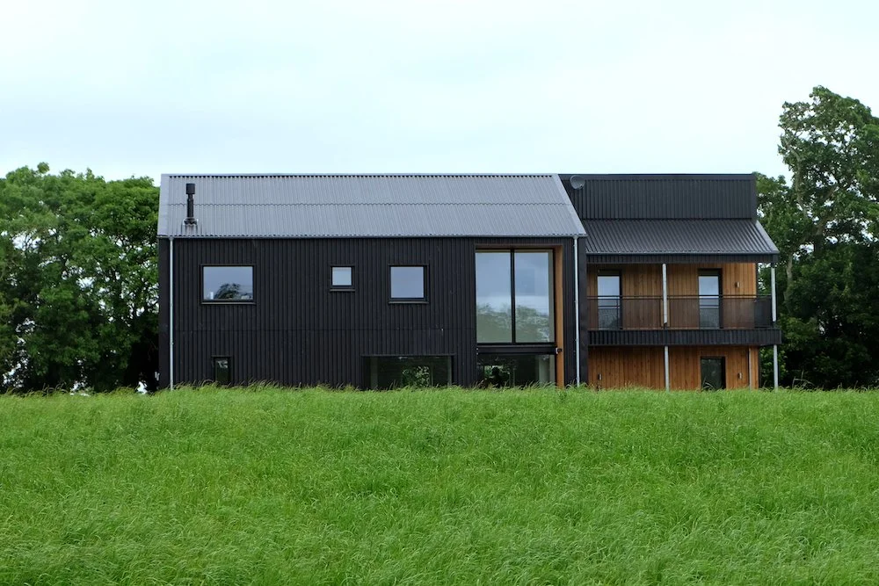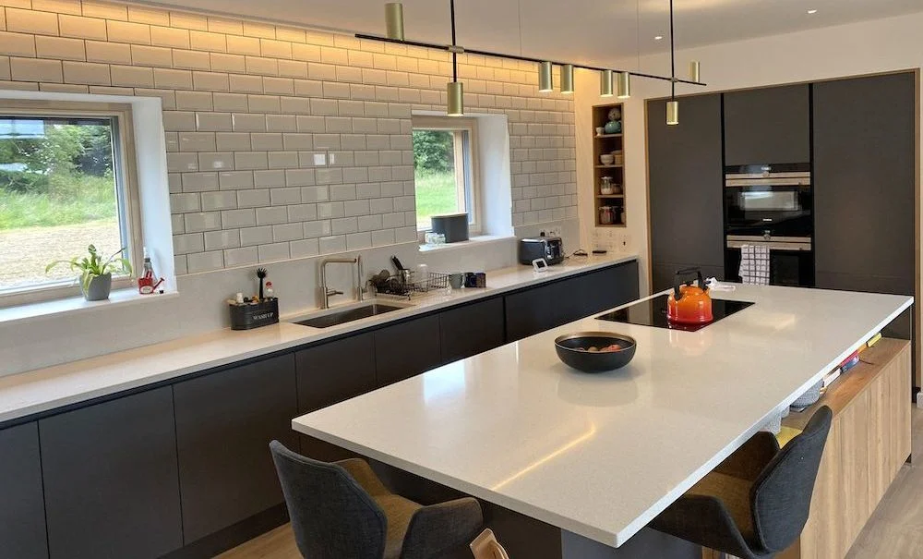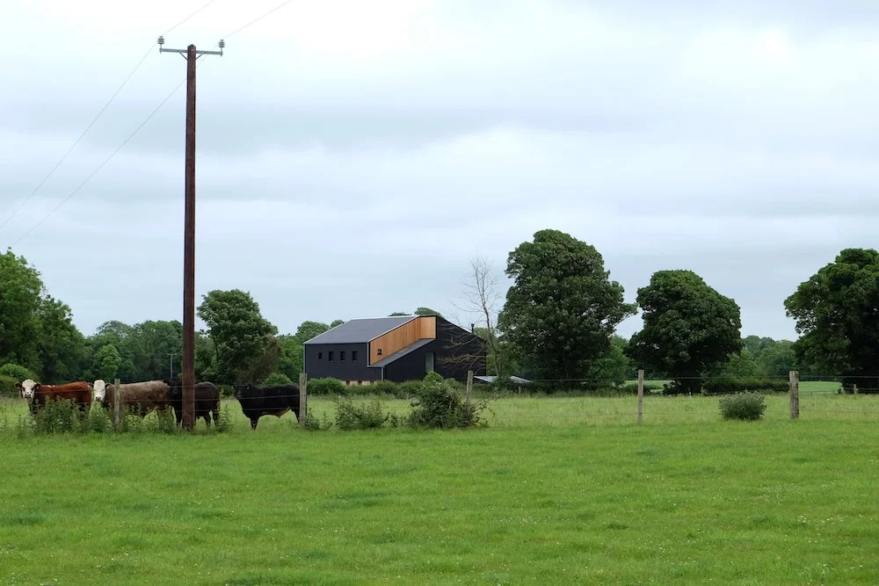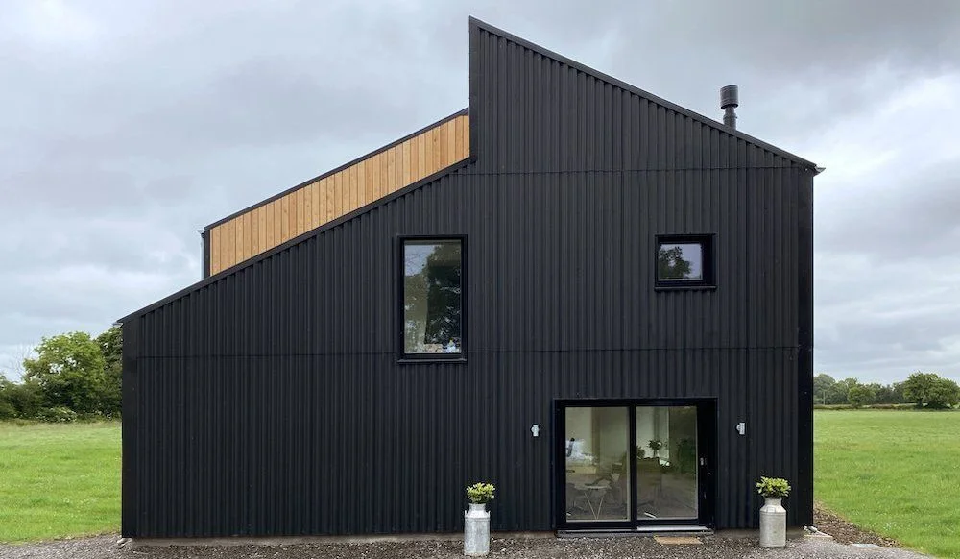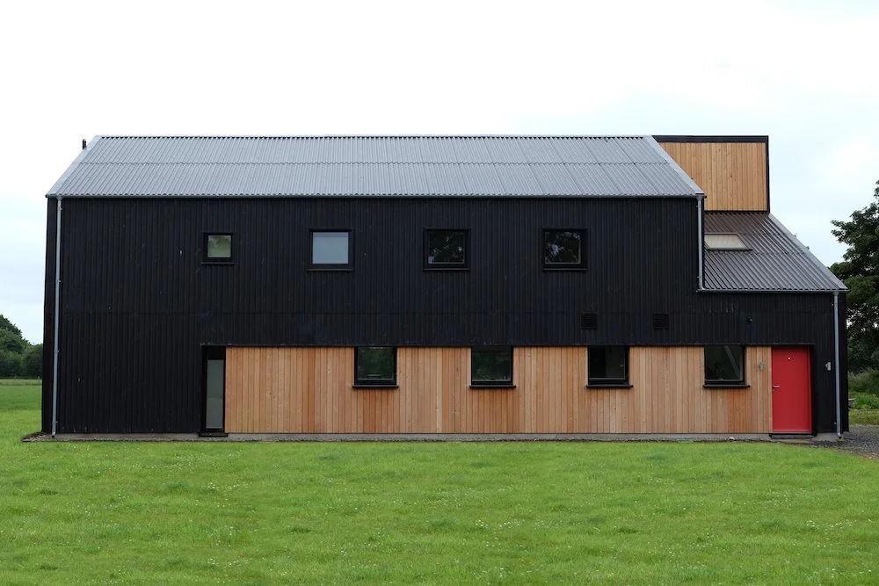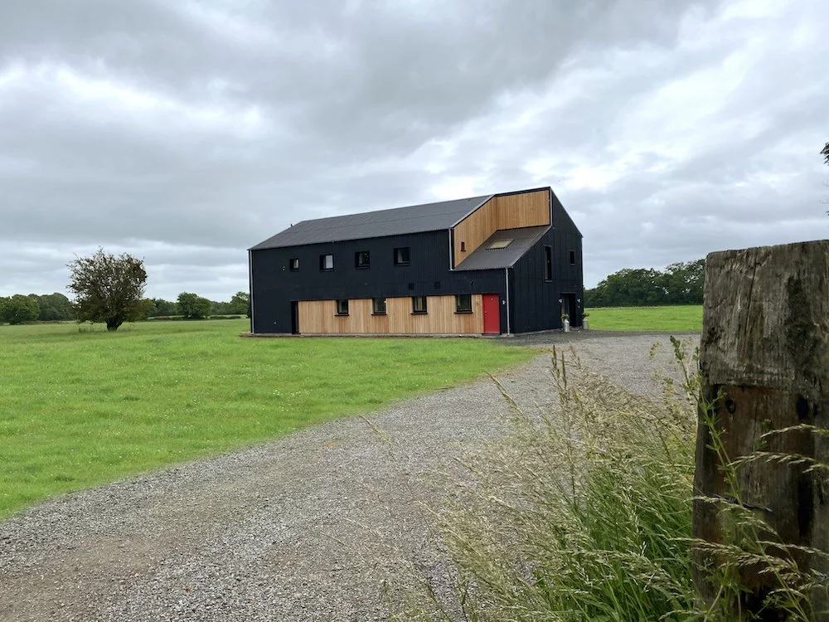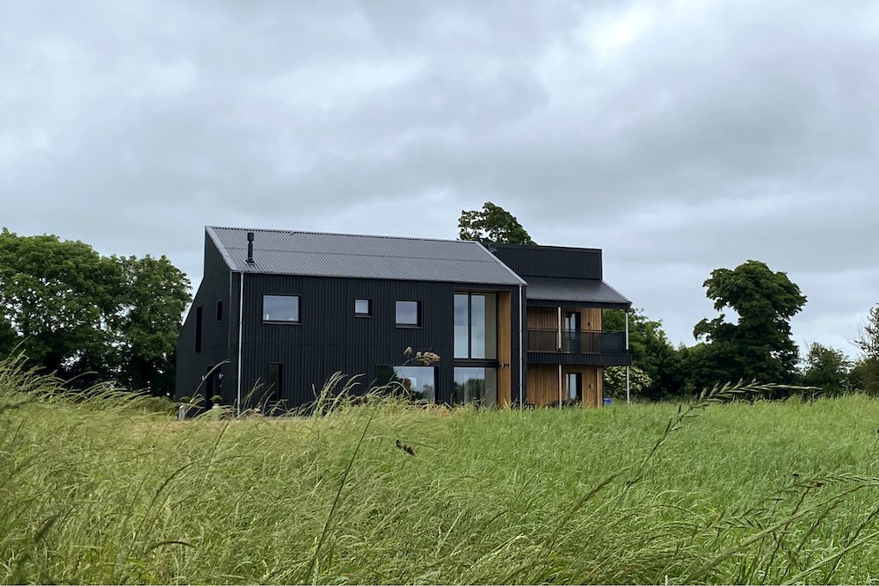LONE BUSH HOUSE
This rural house is designed to meet passive house standards, sited in a unique setting close to a private airfield. The external cladding to the roof and walls combine traditional corrugated metal sheeting and contemporary timber cladding. Taking inspiration from the hangars and outbuildings around the airfield the forms have been developed to provide views and covered spaces which are sheltered from the weather. Solar shading to all large south facing windows ensure the building does not overheat in summer.
2498sqft / 232sqM
