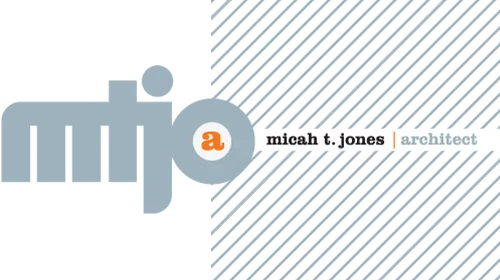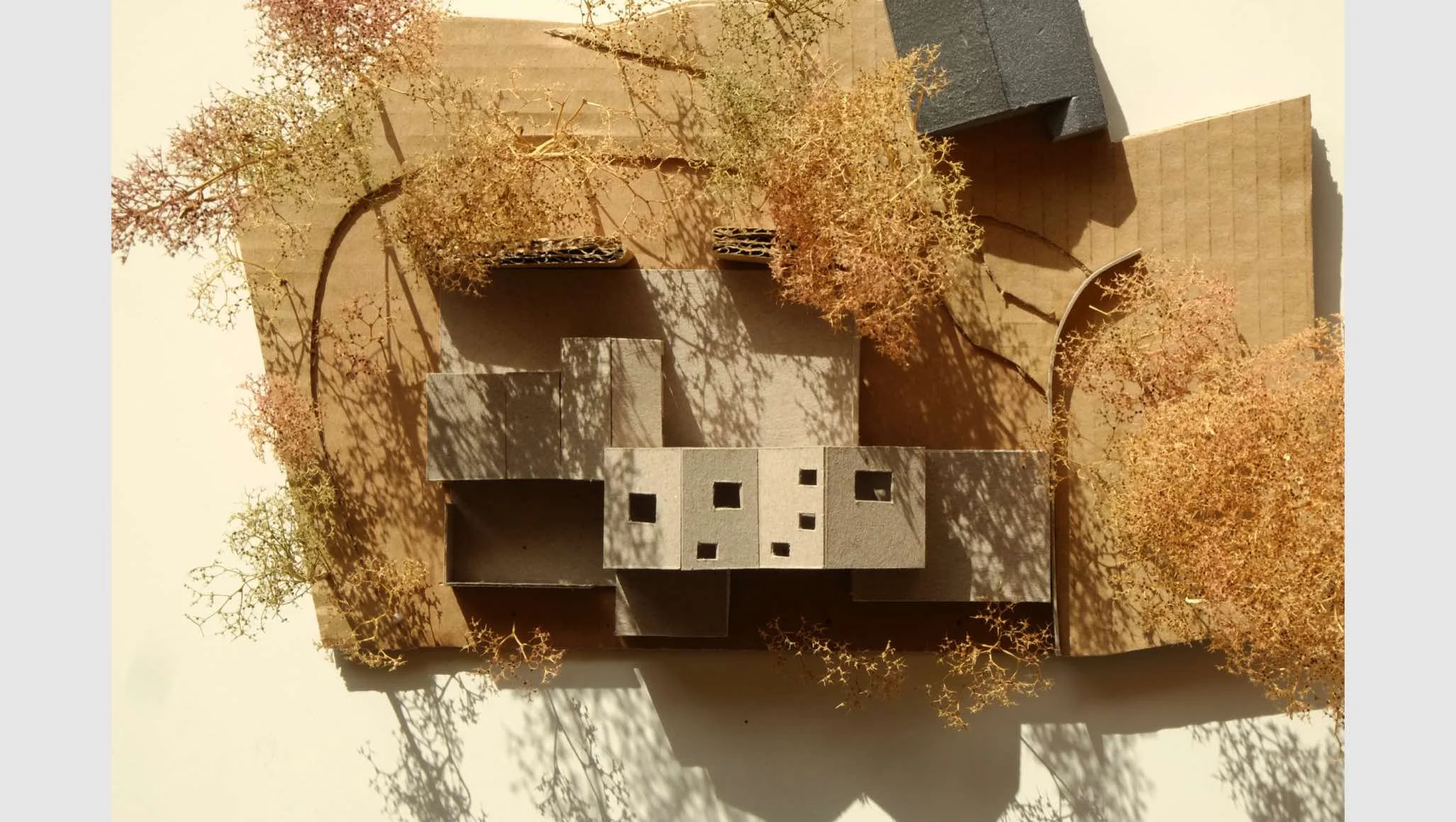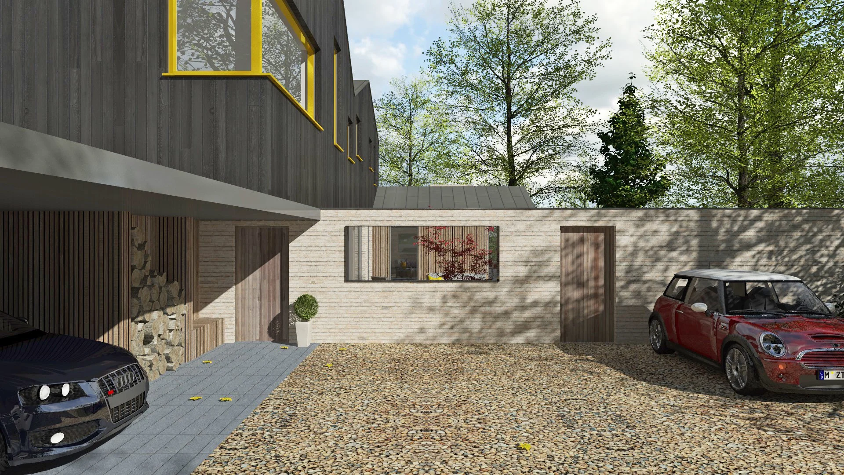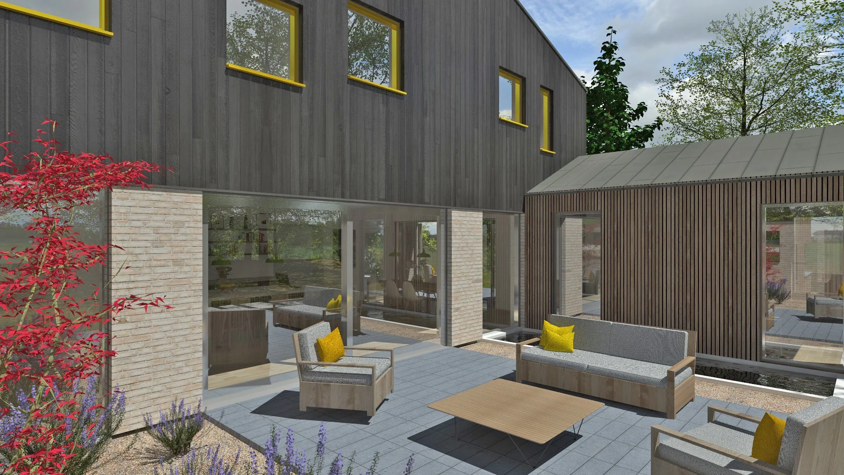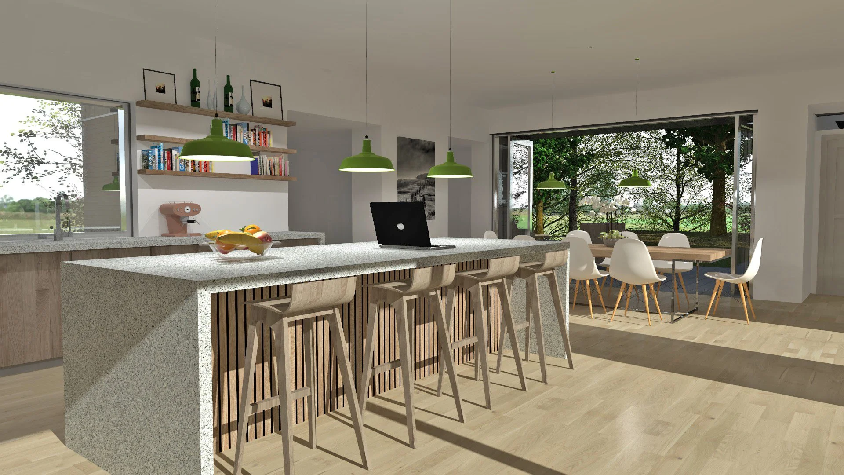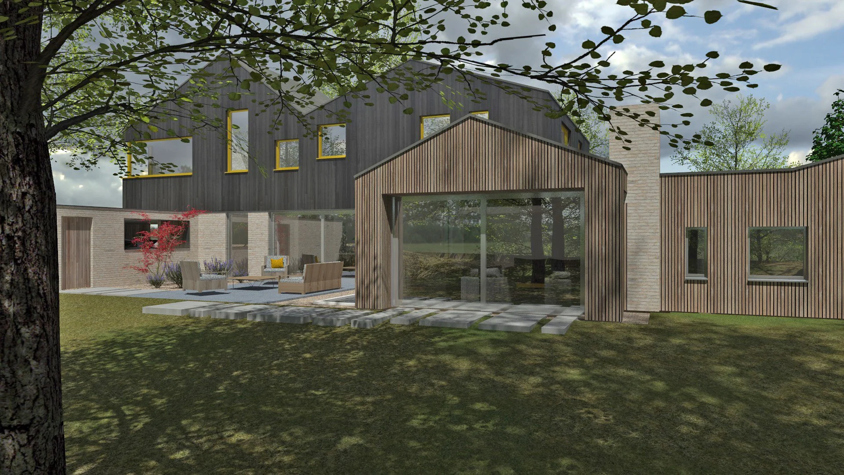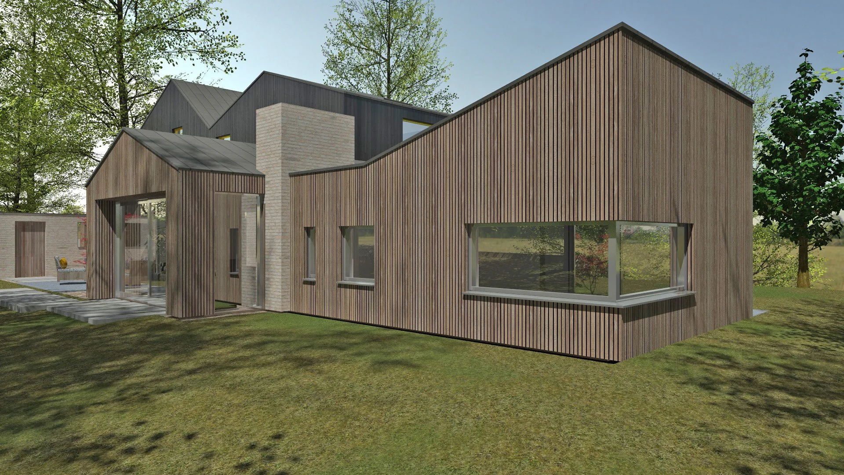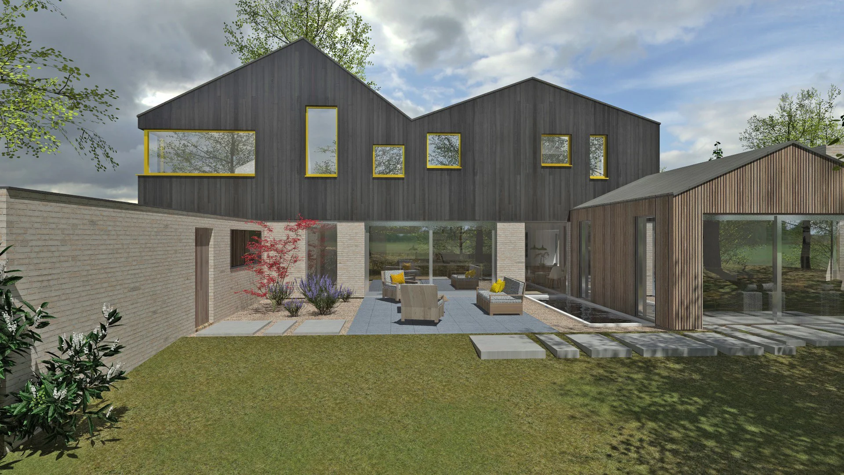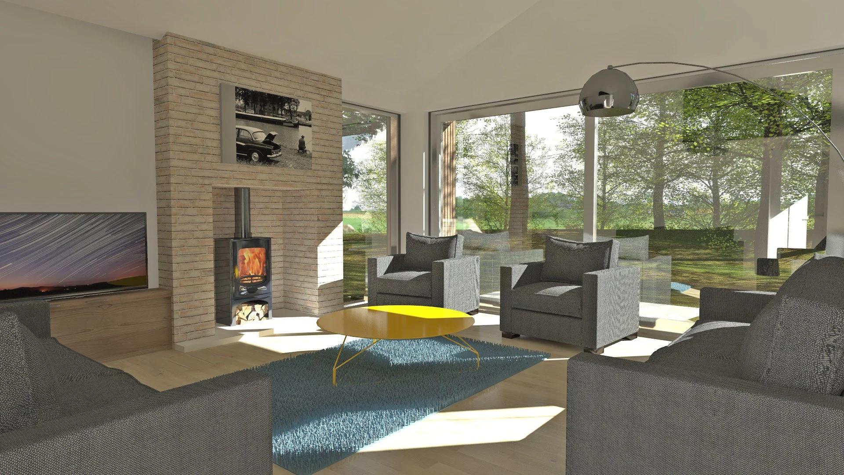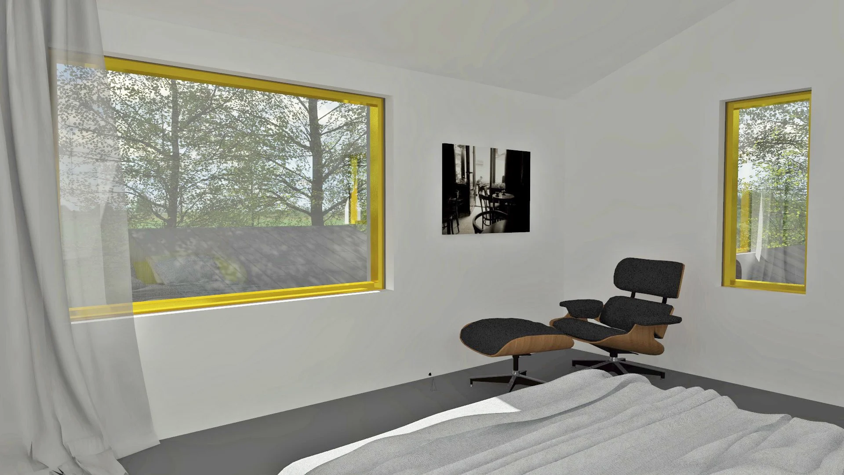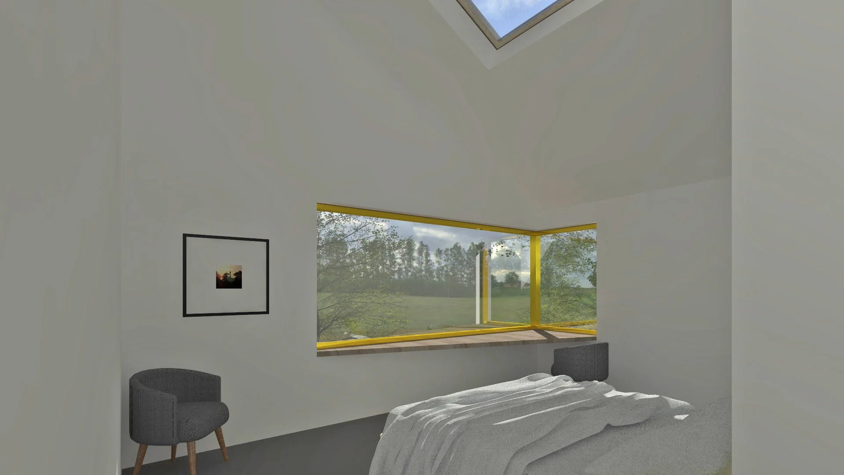HOUSE AMONGST THE TREES - CHELTENHAM
The brief for this project was to design a house that would sit comfortably in a mature garden site of the existing property full of protected trees. The proposed design sits in the site much lower than the existing dwelling. The roof form has been designed to provide space at first floor level also breaking up the form with an undulated roof which pokes up above the smaller trees on the site.
The site is surrounded on all sides by neighbouring properties and the design is careful to address their privacy and that of the client. Accommodation has been laid out across the site to create pockets of outdoor space and distribute the massing of the build.
The materials have been carefully chosen to respond to the wooded setting. The darker materials chosen at first floor level, reduce the sense of mass. This contrasting with the pale brick to brighten the atmosphere and warmth to the courtyards. Windows and focus has been centred around these courtyards and they provide the open space and light to the dwelling.
2820sqft / 262sqM
