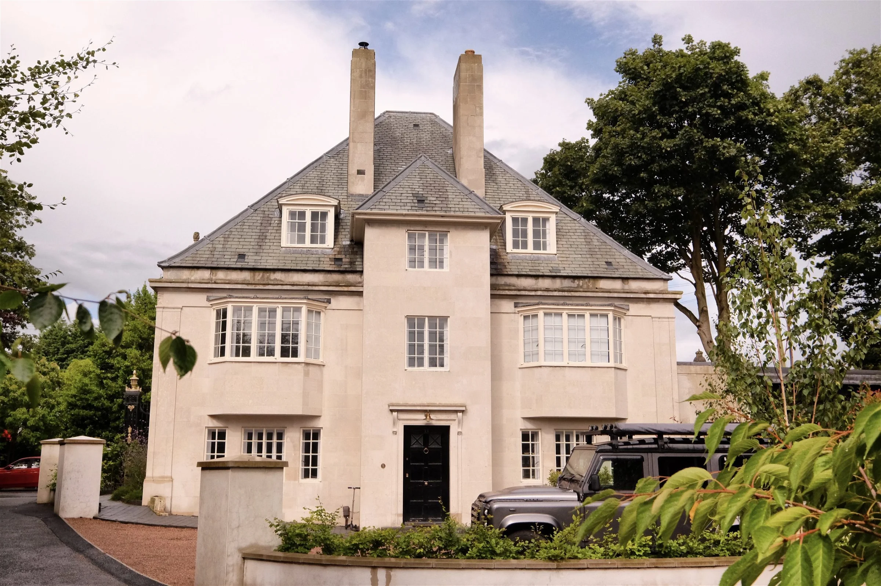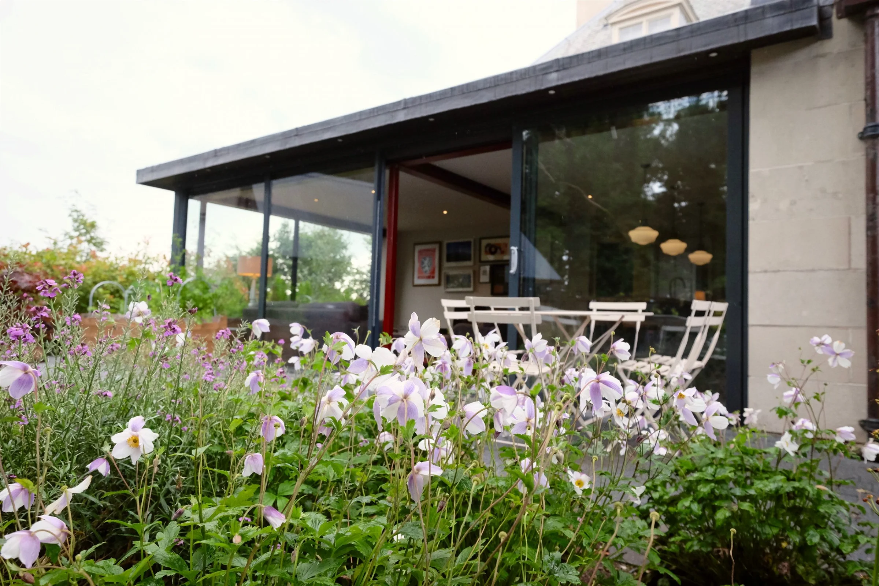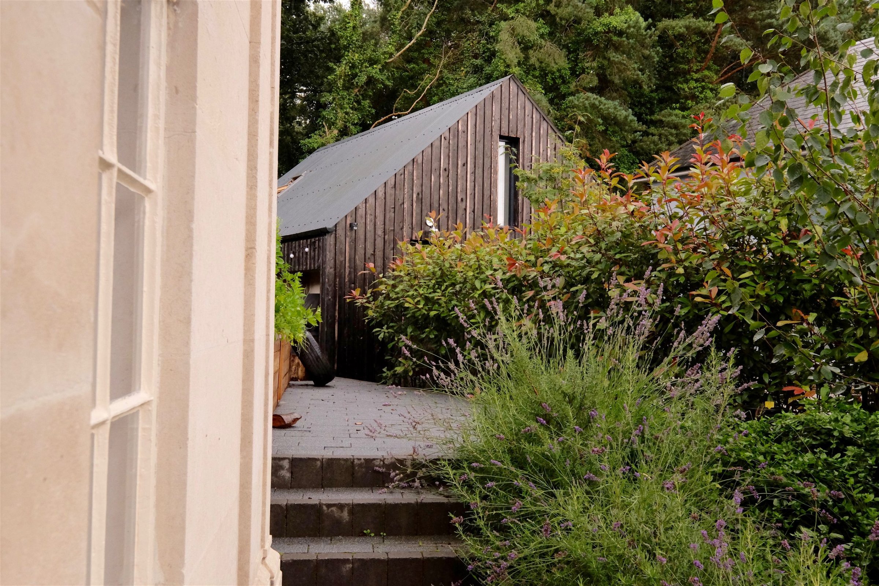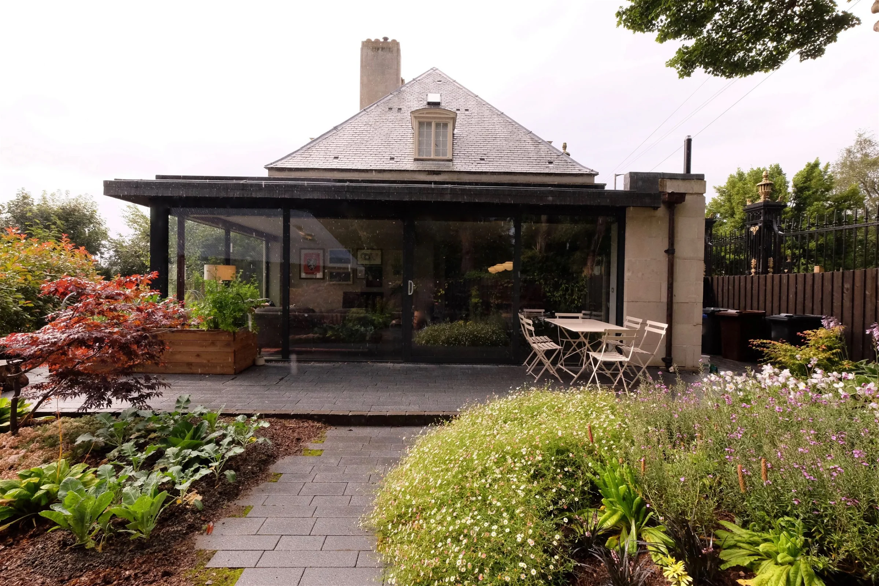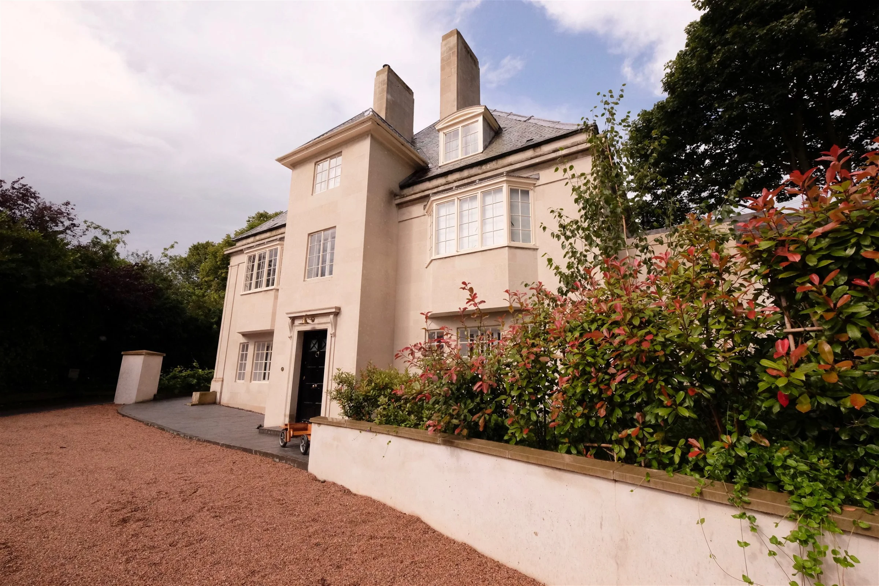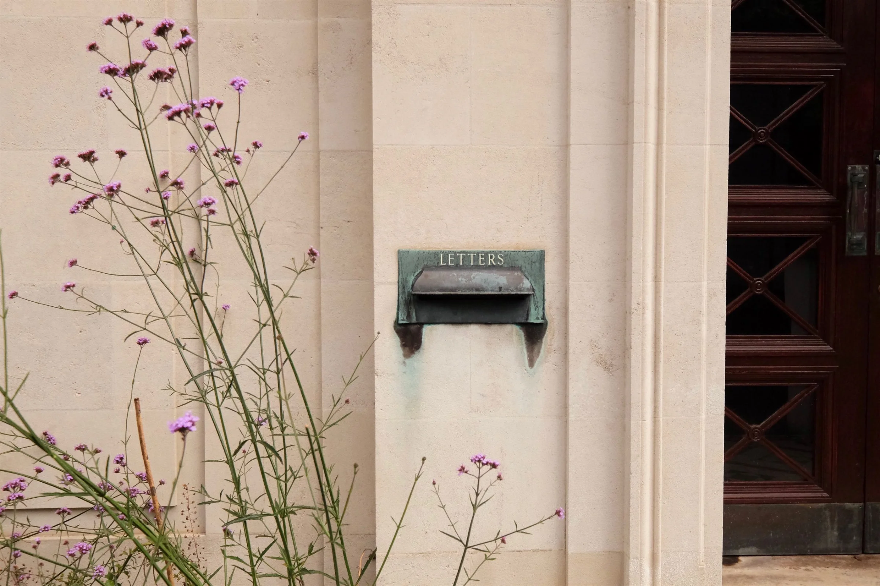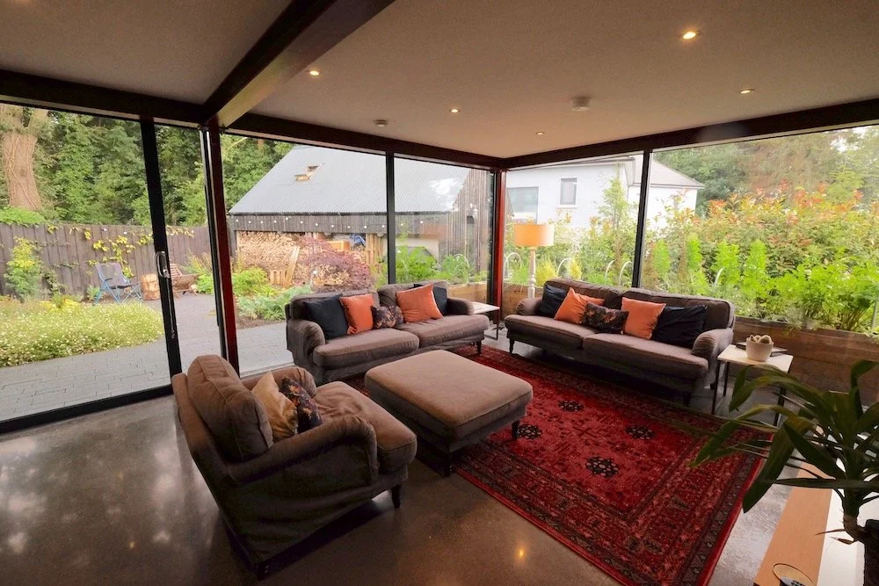Bank Conversion - Grade B+ Listed Building
The original Bank building dates from 1932 and was designed by Sir Arnold Thornley who was also responsible for designing the parliament buildings at Stormont. The grade B+ listed building also uses the same Portland limestone used on the parliament buildings. The plan is arranged in a split level with the double height former bank hall to the front and rooms over three levels to the rear.
Though the building has never been a house, the plan and scale of the property makes the transition an obvious one.
The design approach was to create a stealthy extension to accommodate an open plan kitchen, living space. With floor to ceiling glazing to the south easterly corner to create a strong connection to the small garden, with large trees along the boundary this glazing would allow dappled light to enter the building without causing overheating in summer.
The fundamental principle used in designing the extension was to ensure the beautifully detailed former bank hall would form a part of the everyday use of the building. The new living space is connected to the former bank hall through the original steel vault door.

