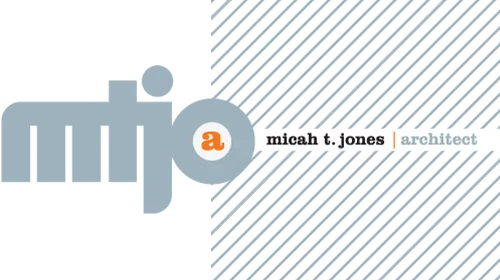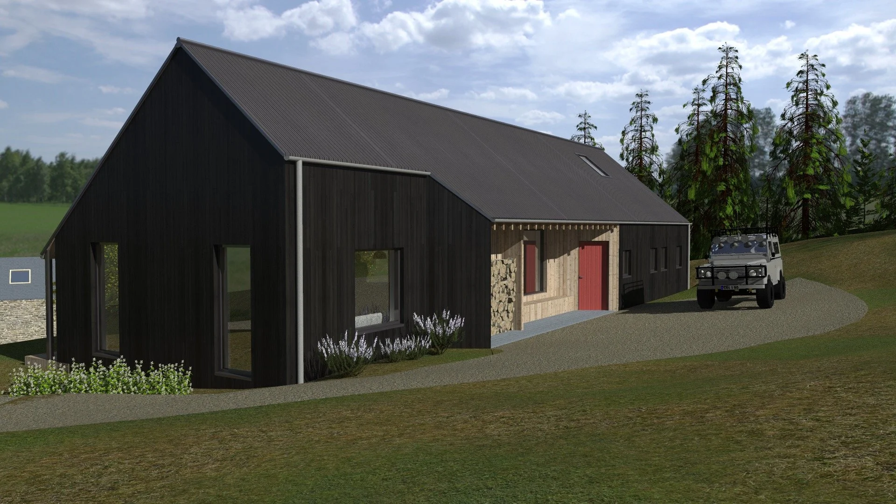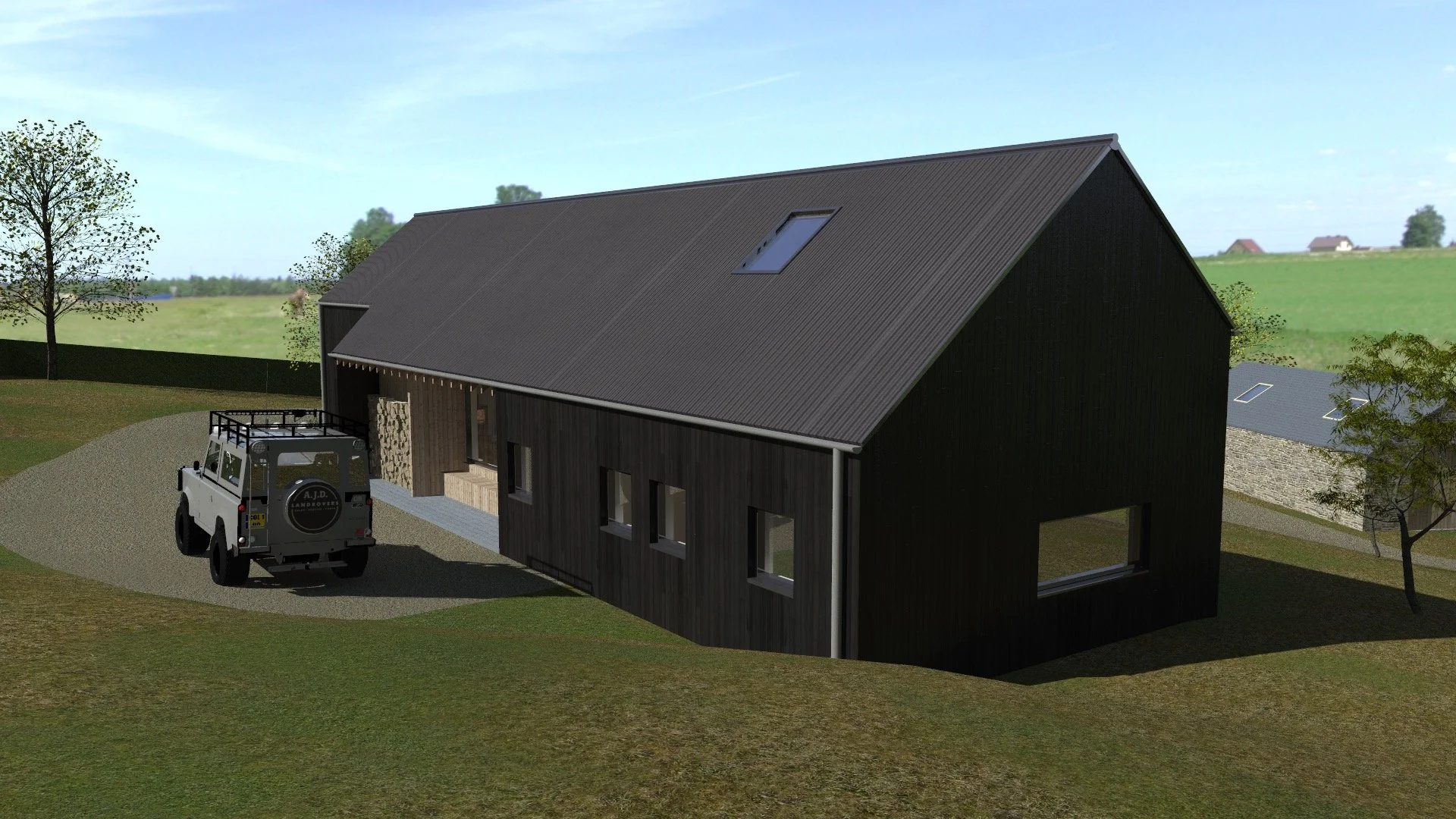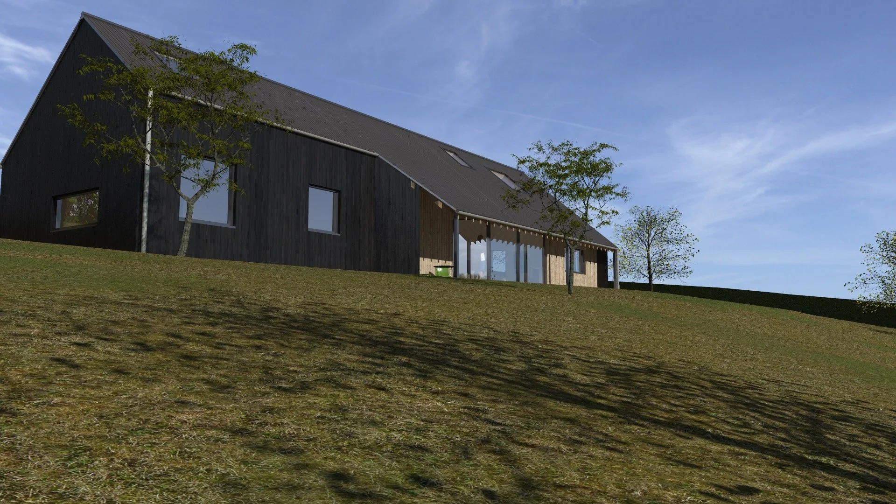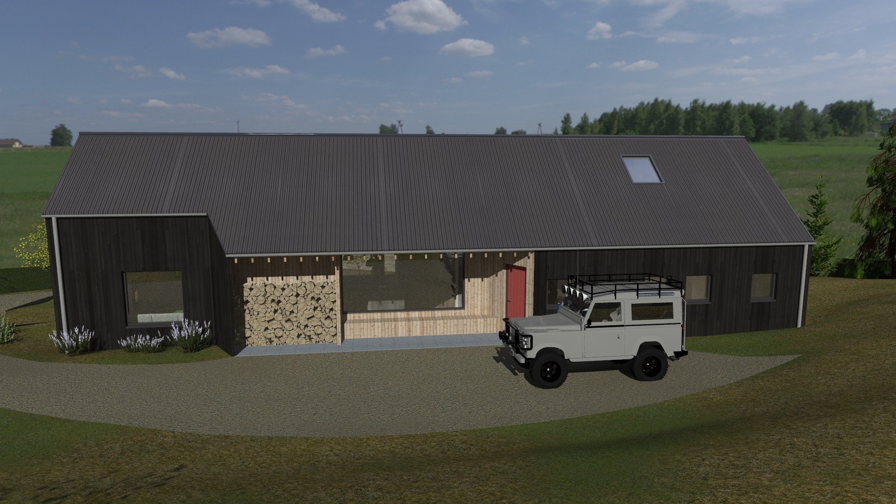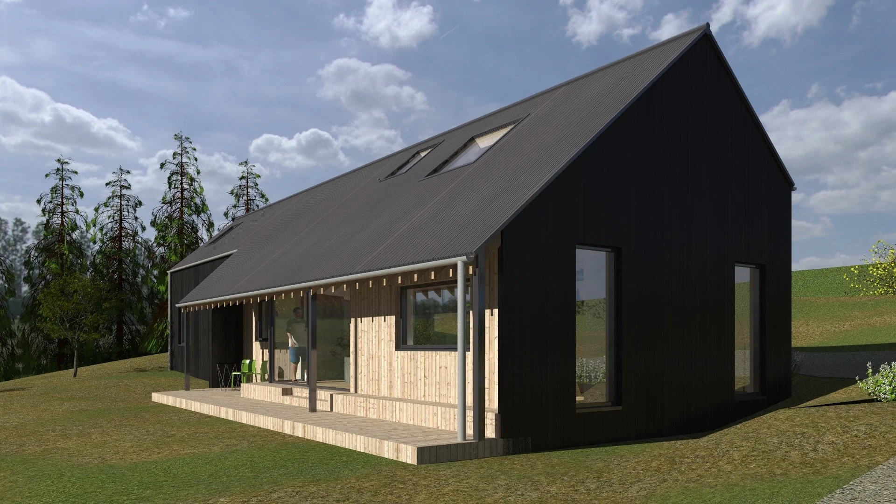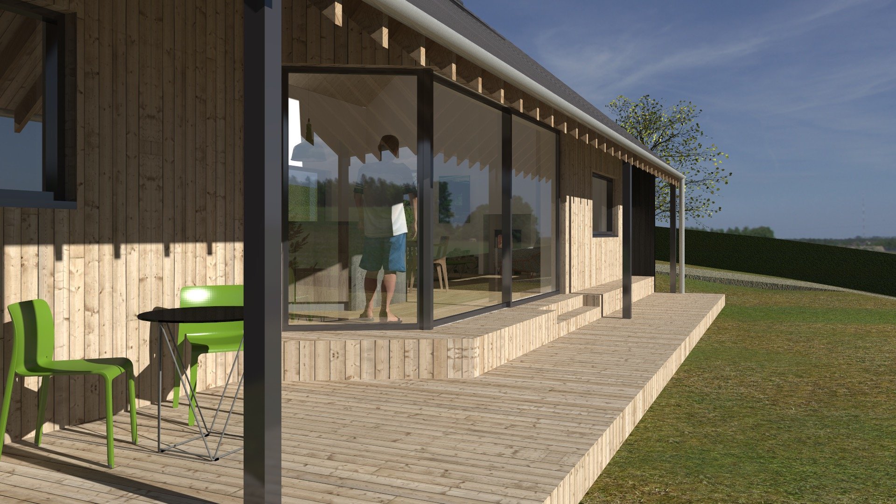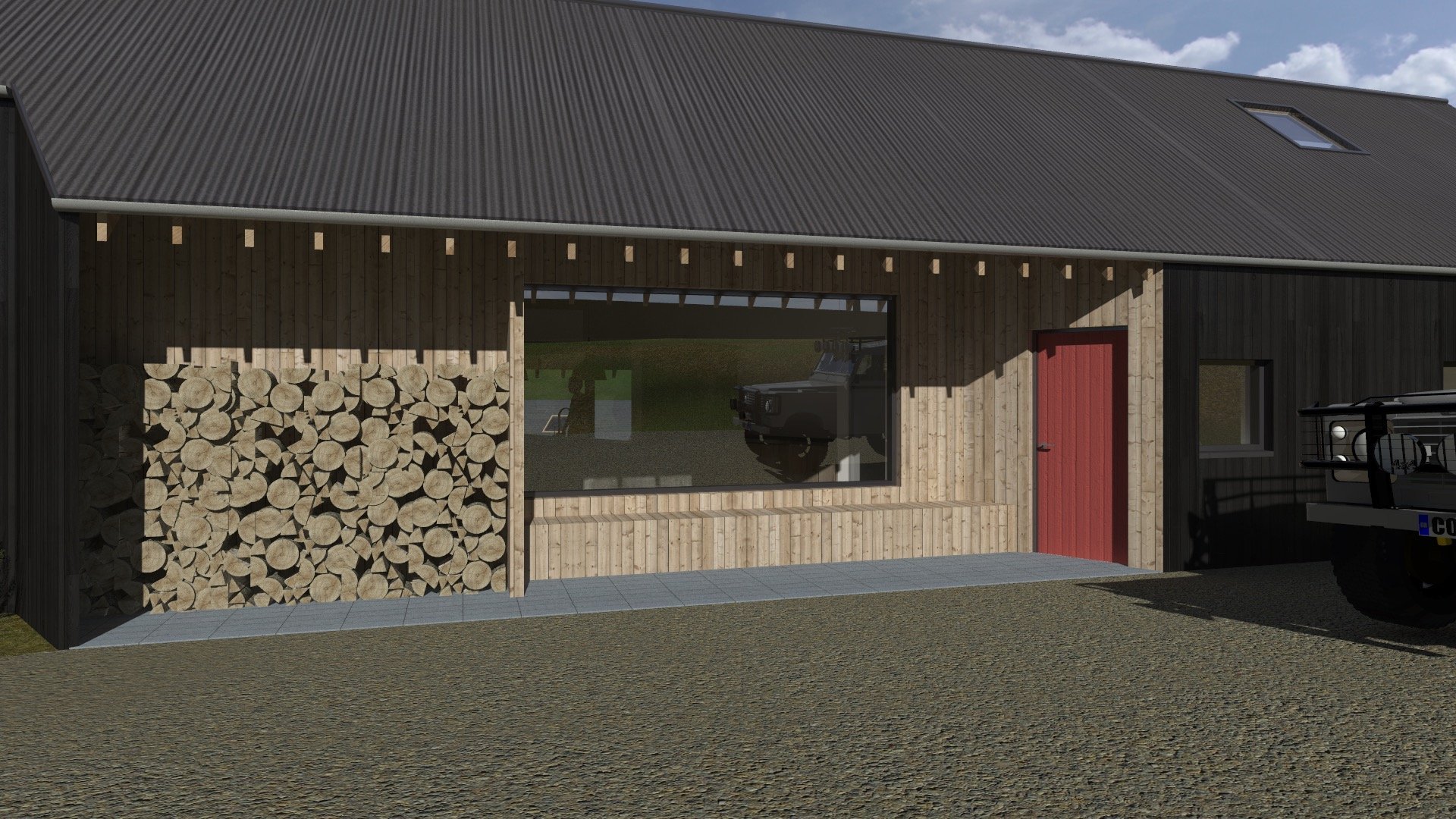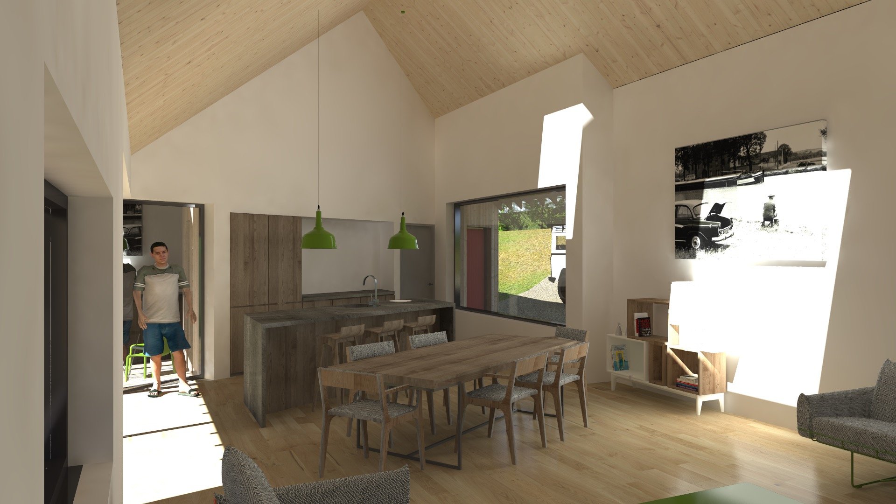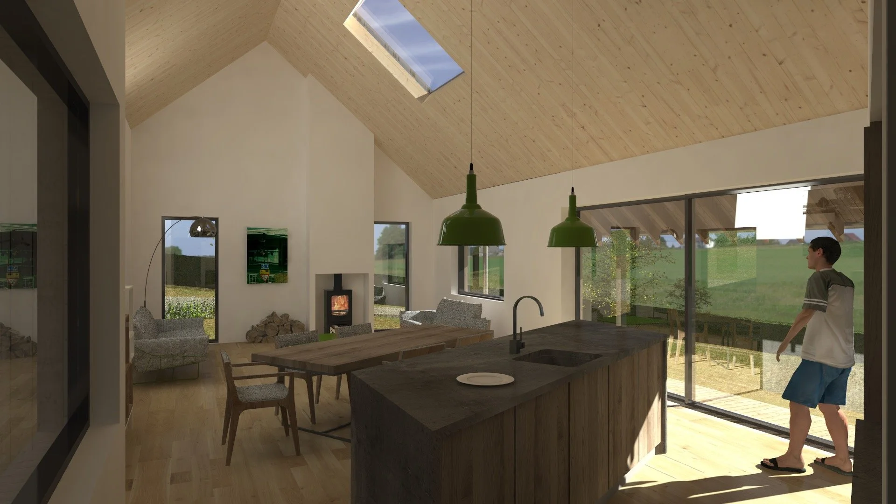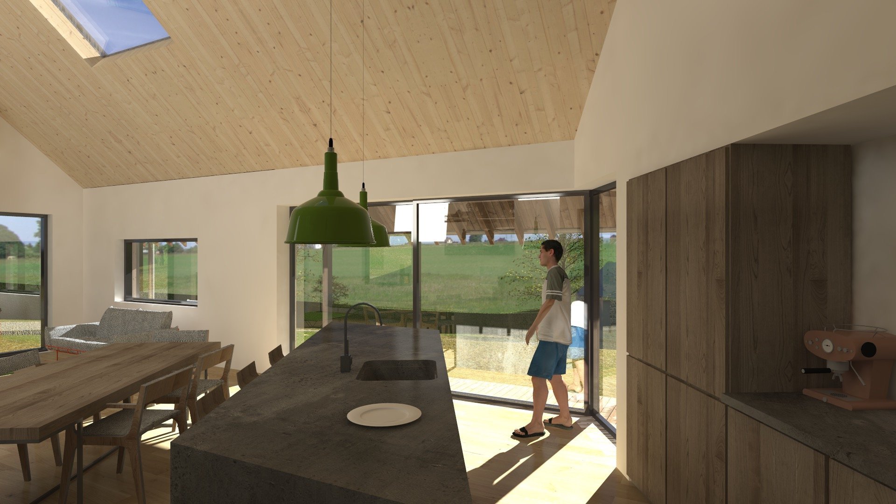BALLYQUINTIN
Designed as a cluster of single storey buildings in a similar style to traditional small farms or Clachan, this design has two buildings with a gravel courtyard between.
The material choices have been based on reflecting the traditional materials found on traditional farms across the county; black stained timber and corrugated fibre cement. These materials suit the rural and exposed site as they blend and allow the building to weather into its surroundings
1114sqft / 103sqM
