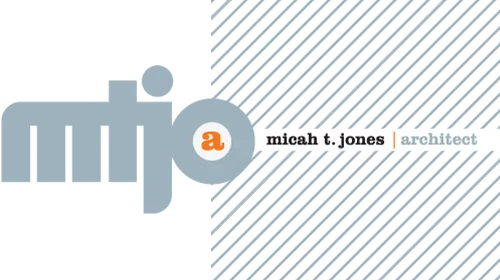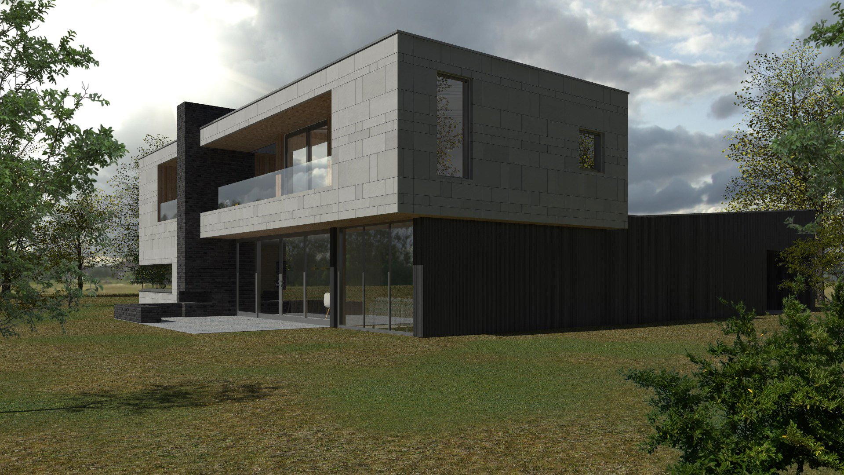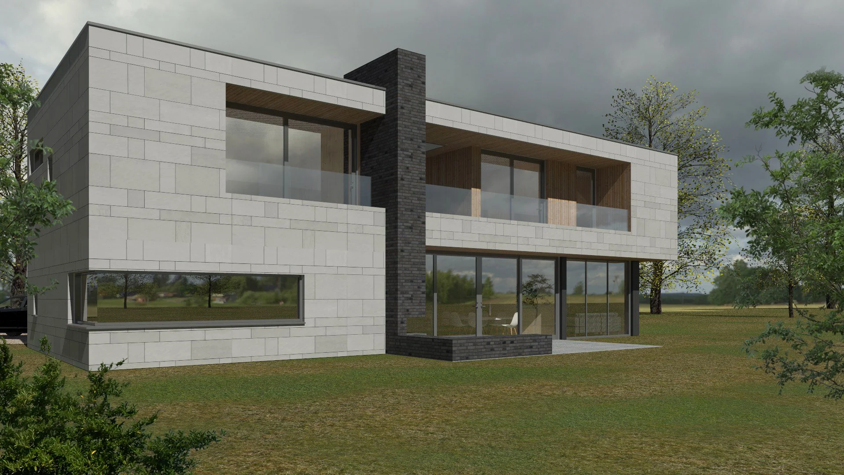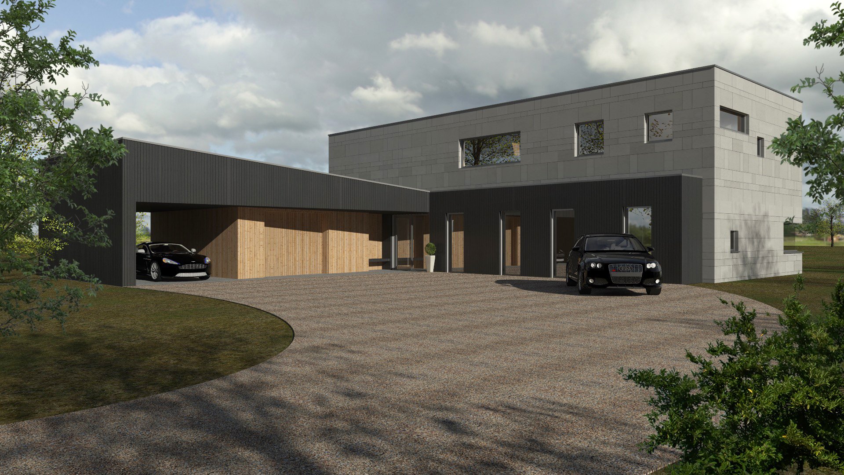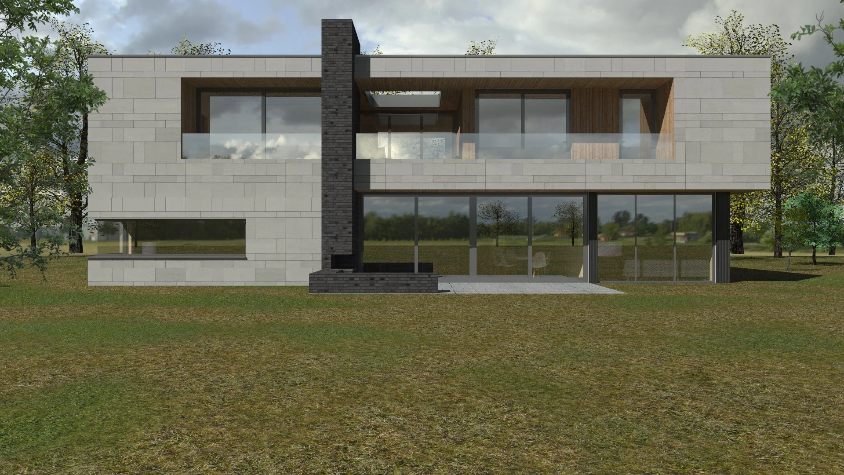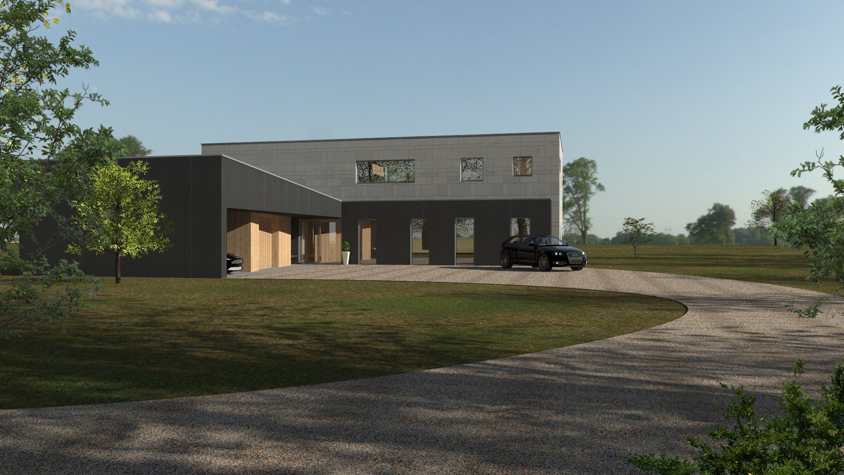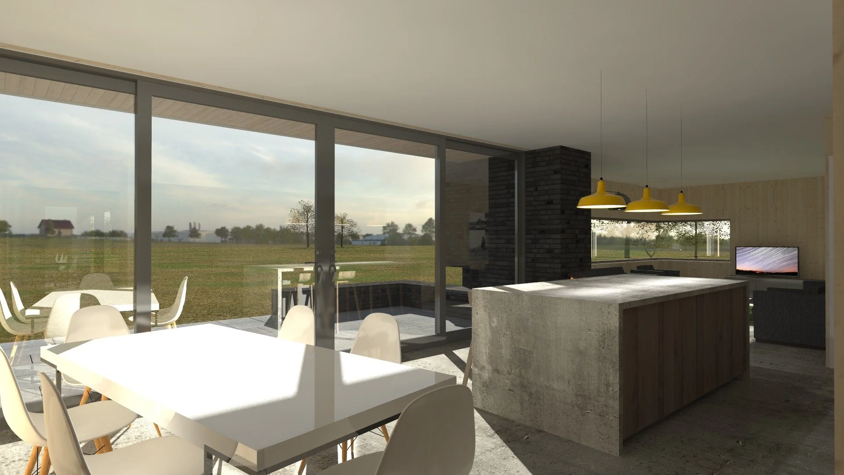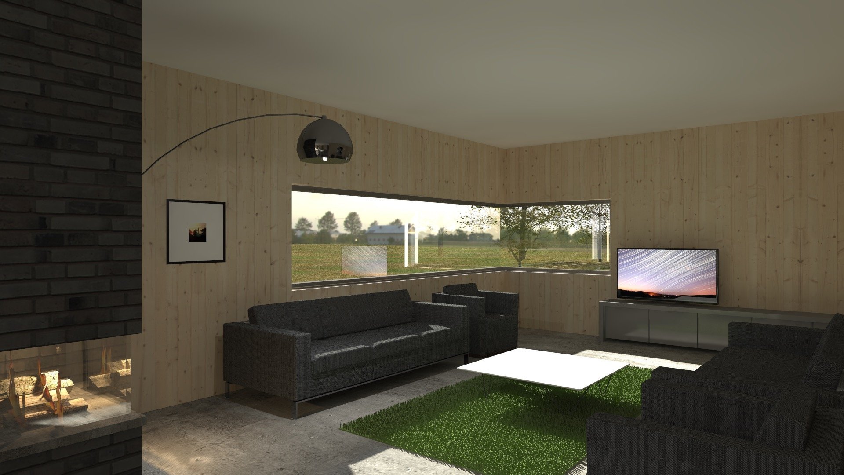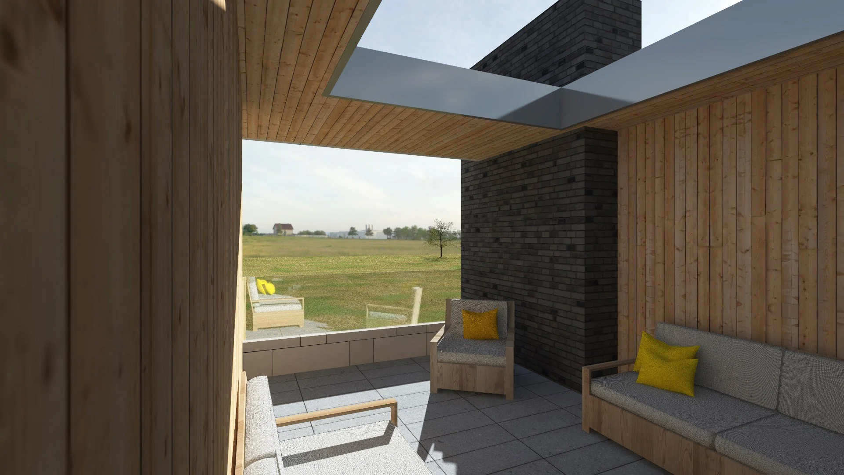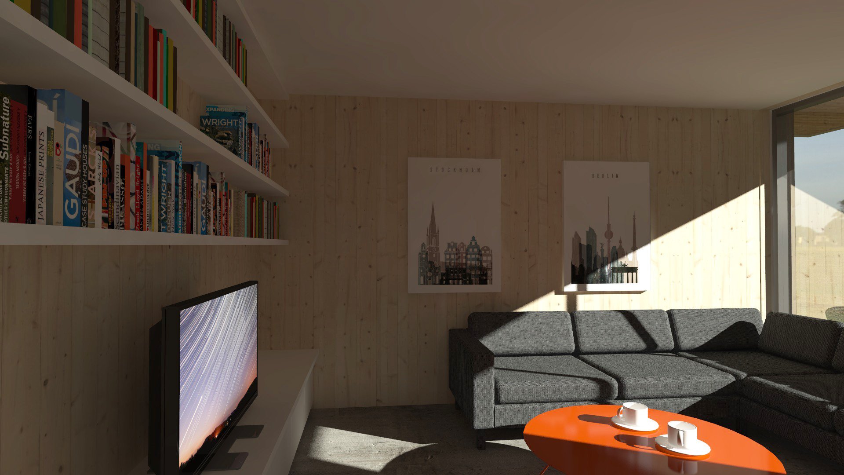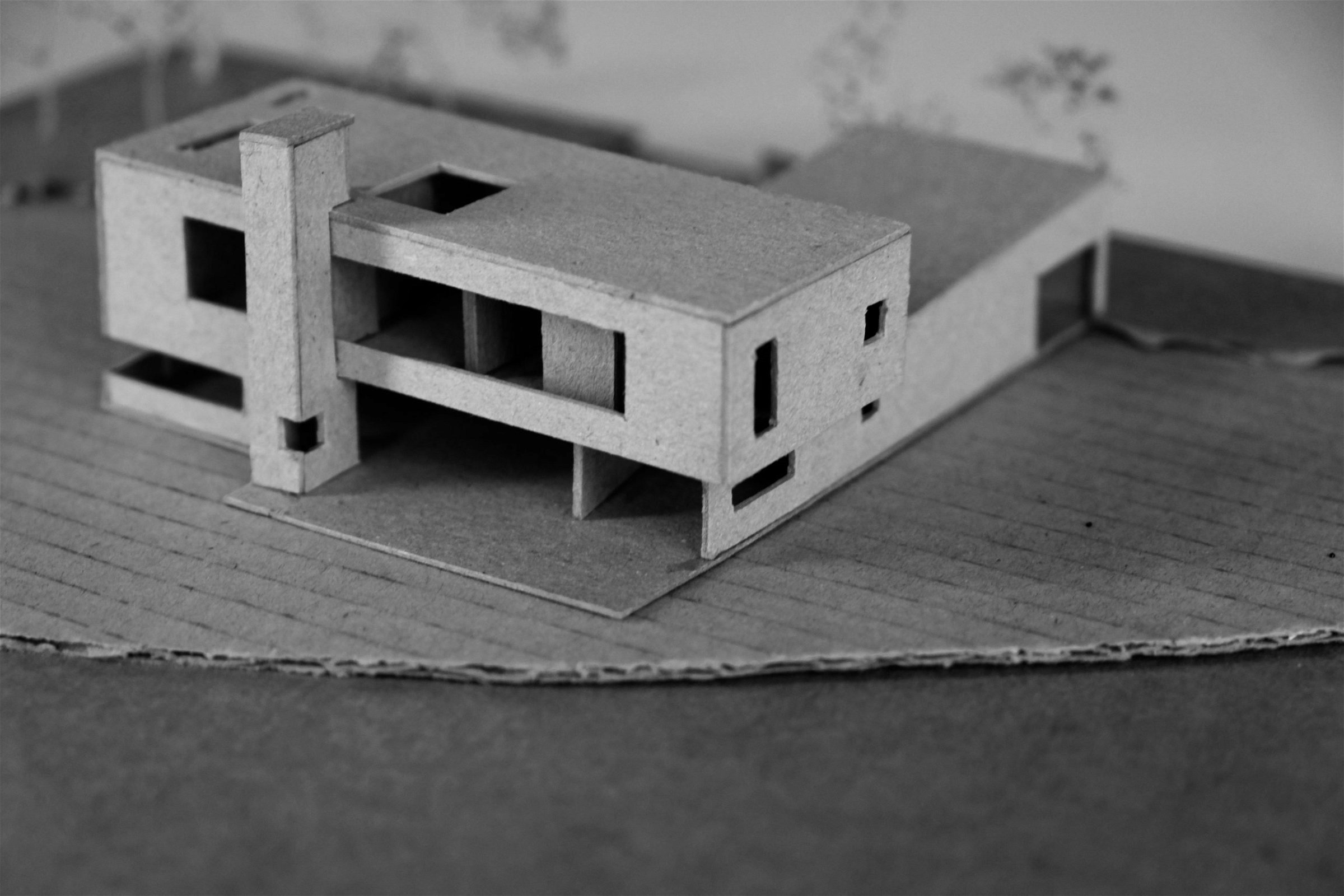ARDMORE, COUNTY WATERFORD
The nature of the site demanded an exemplar design which responded to the linear landscape. The site is open and sloping to the south, with views across the landscape towards Ardmore and the sea to the south. The design creates a building which has the appearance of floating above the landscape; the single storey elements are darker materials which will disappear against the back drop of the hillside and trees behind. The upper floor is clad in natural grey fibre cement sheeting/panels, with all glazing set back to provide solar shading to the bedrooms but also to reduce the impact of the first floor glazing.
The Garage and carport roof follow the rise of the landscape and would be partially covered in a green roof and solar panels recessed into the roof structure.
The flat roof reduces the overall height of the scheme and also helps it tie into the horizontal nature of the landscape. The proposal though modern in design, has been carefully considered along with the choice of materials to help it to blend into the landscape.
3000sqft / 280sqM
