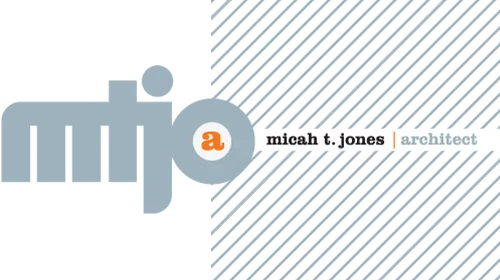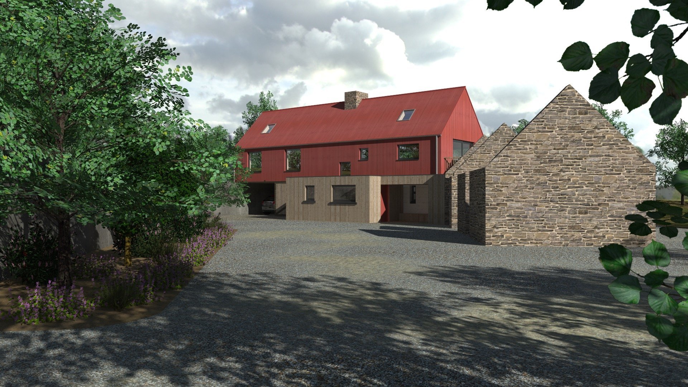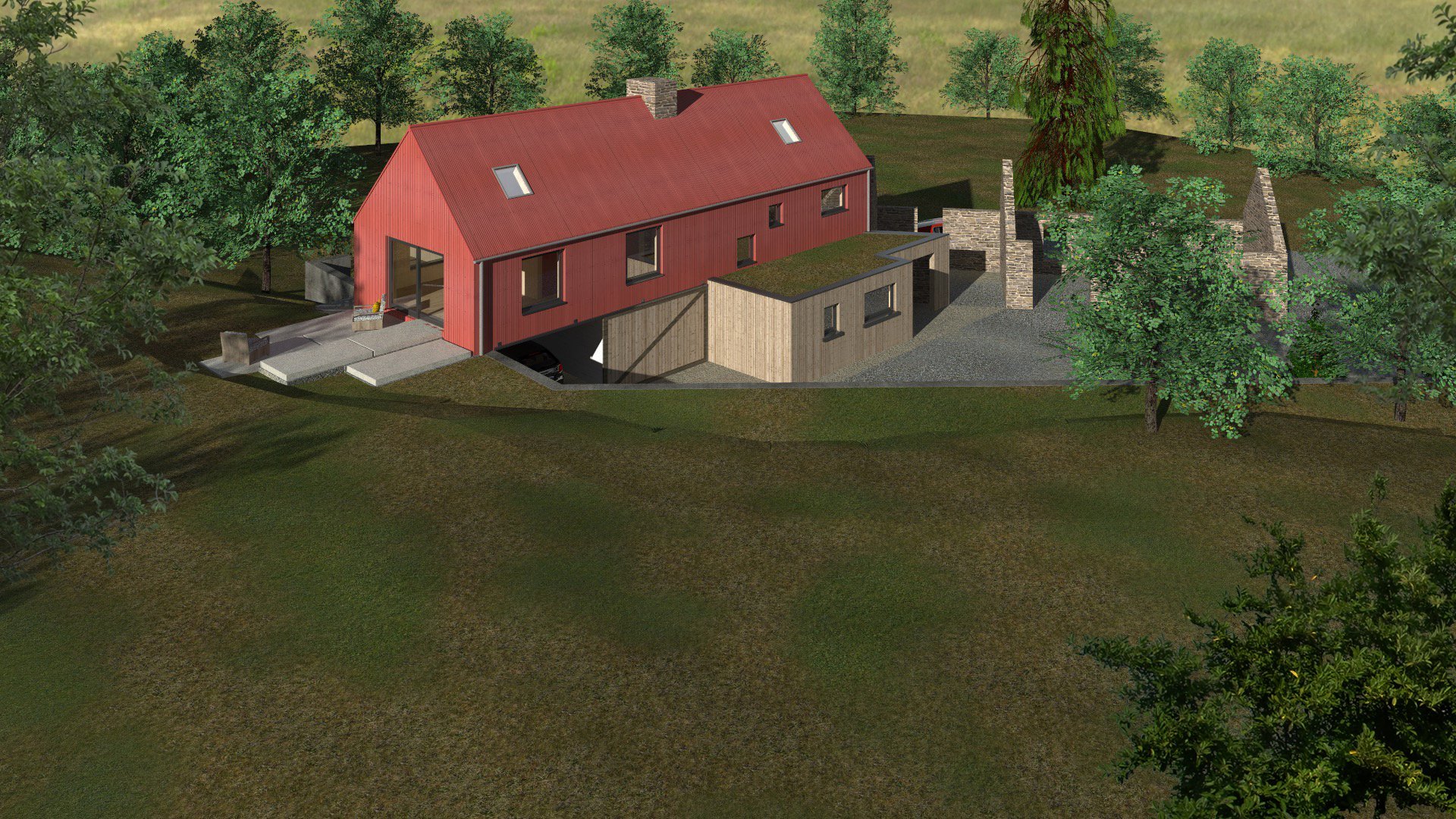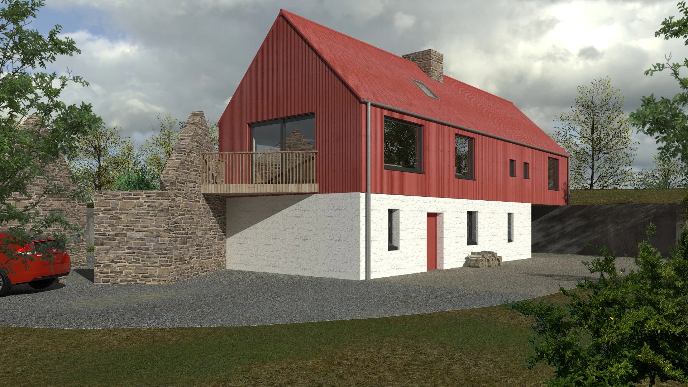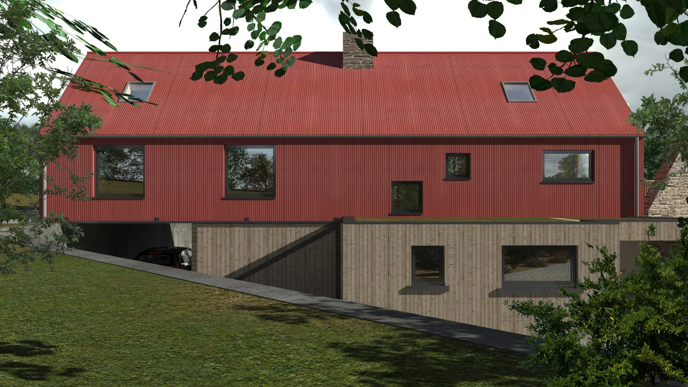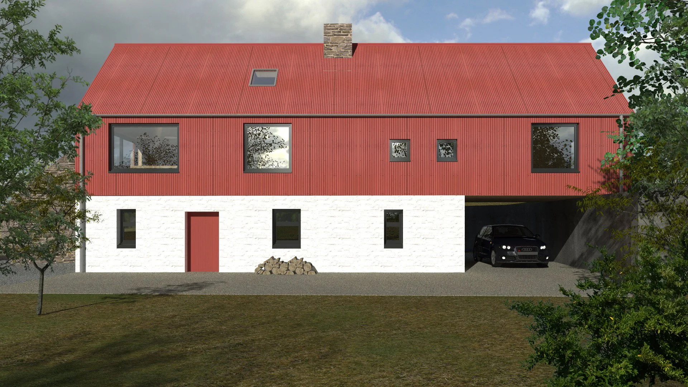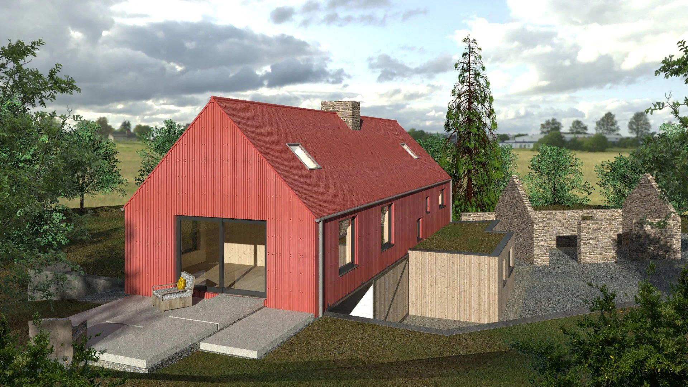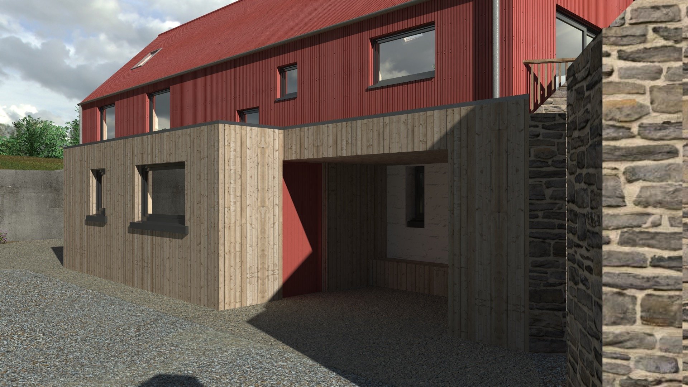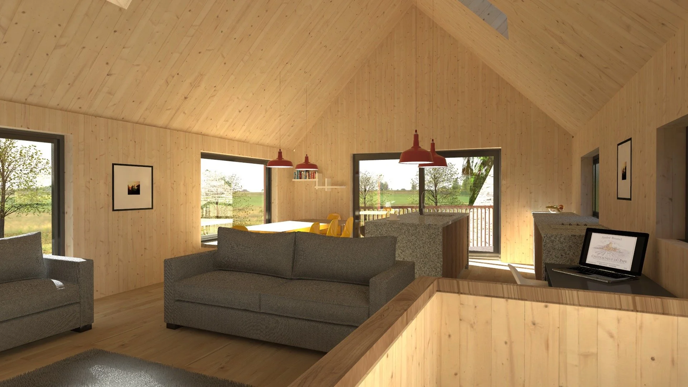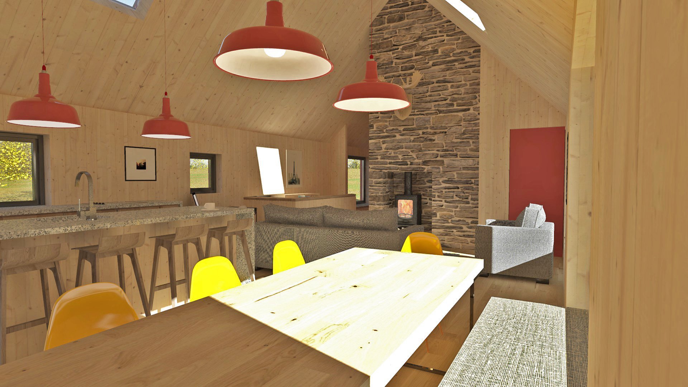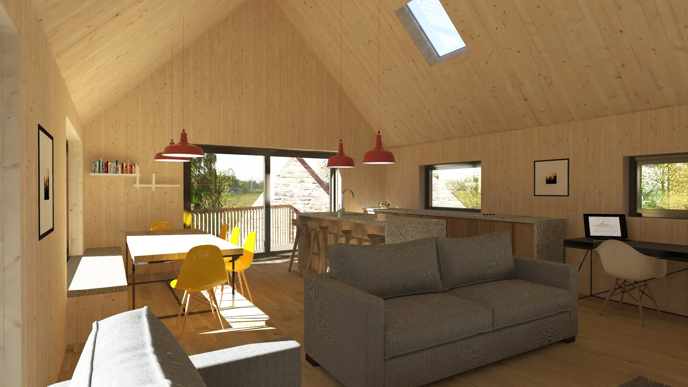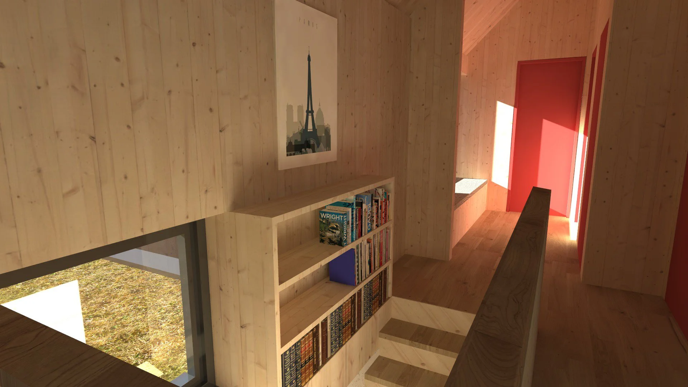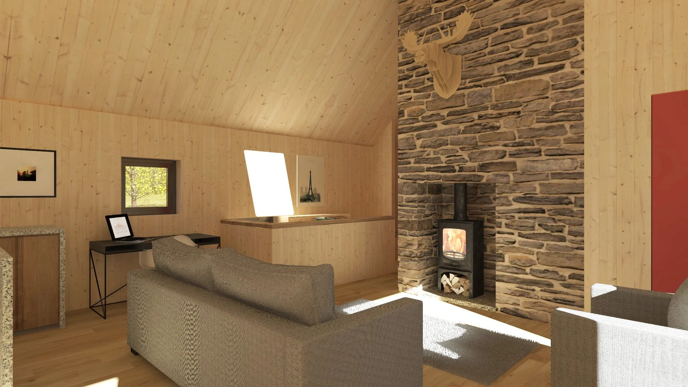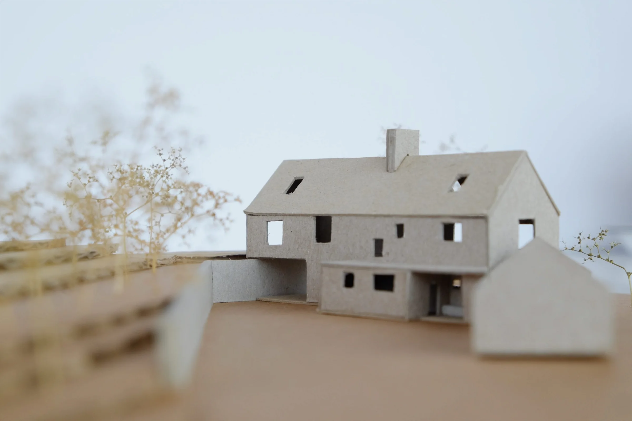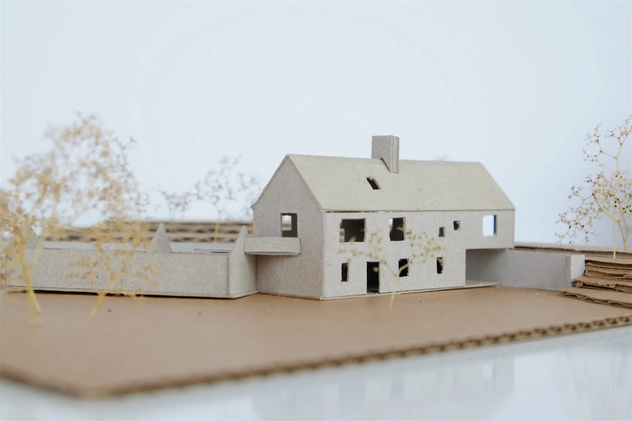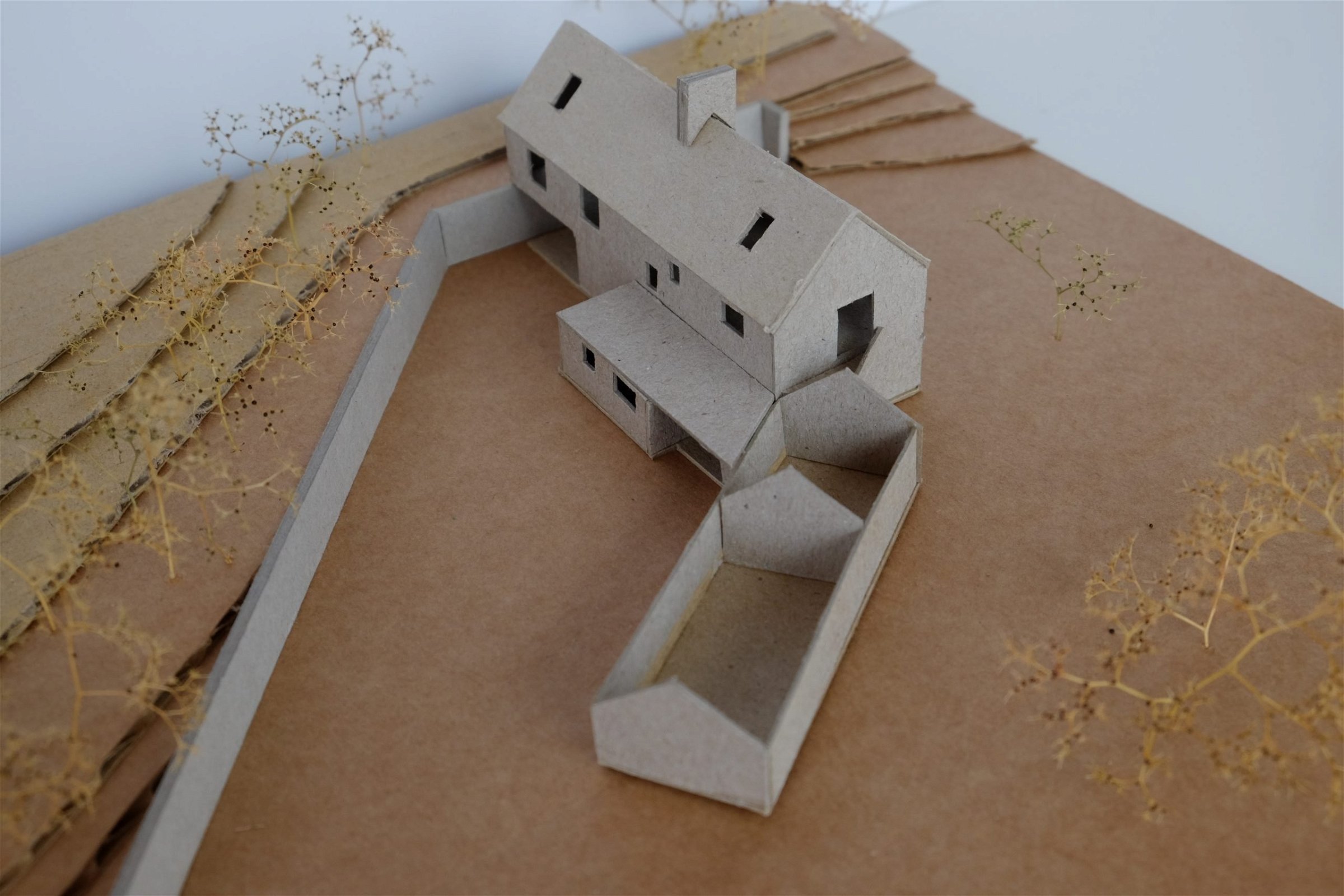CRUSHEEN, COUNTY CLARE
A first floor extension to this stone cottage in Co. Clare doubles the internal space with the first floor linking across the the garden at high level. This creates a car port below and adds an open plan space at first floor level with views across the landscape at this level. The lightweight timber construction sits on the existing stone walls and is clad in red oxide corrugated metal.
This project is a great example of what is possible with an existing structure, small scale living spaces and a small budget.
